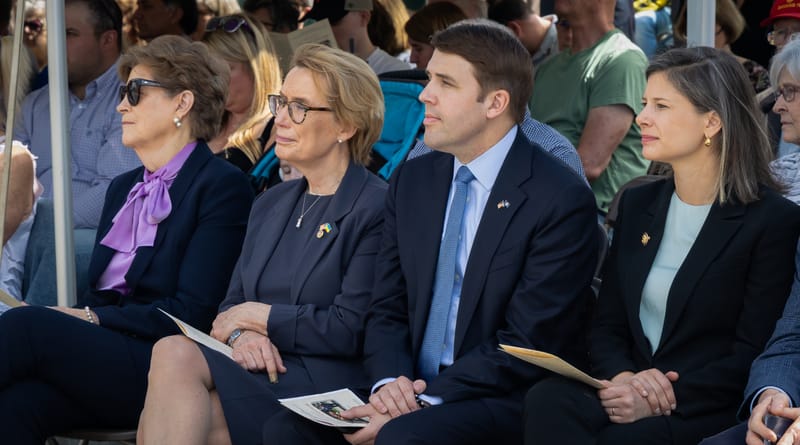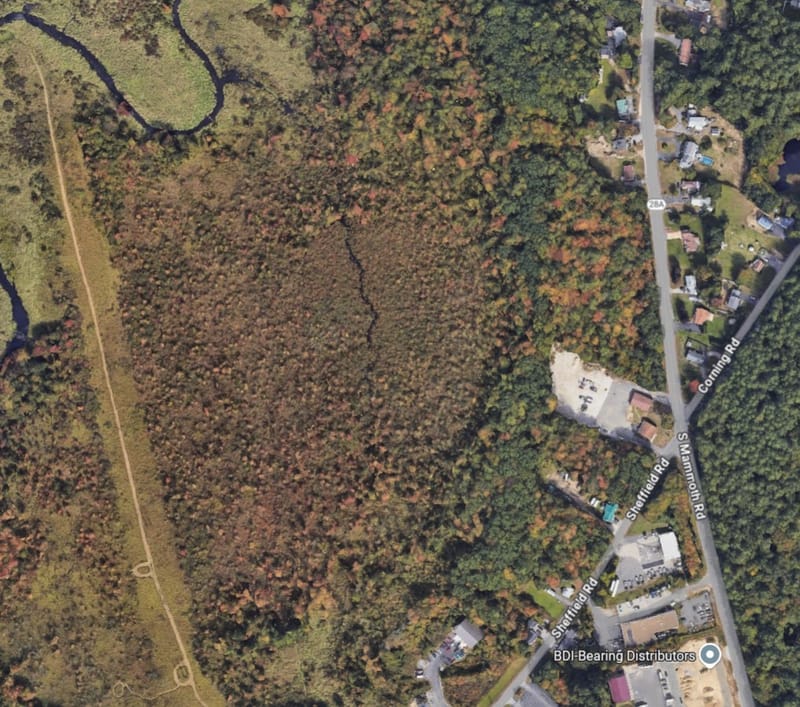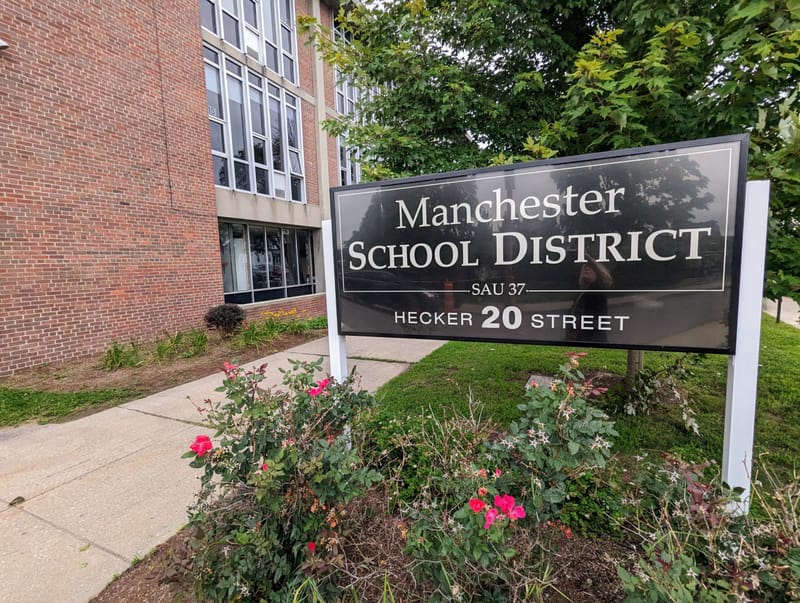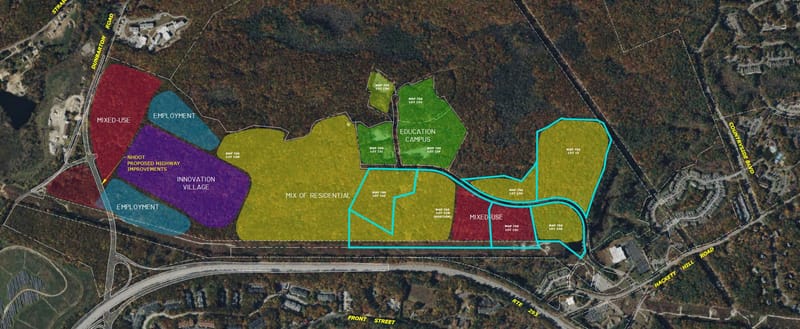Zoning meetings in your Ward + July 9 Planning Board + July 11 Zoning Board
Lots on the Zoning and Planning agendas – and upcoming ward meetings to talk about the draft zoning ordinance.
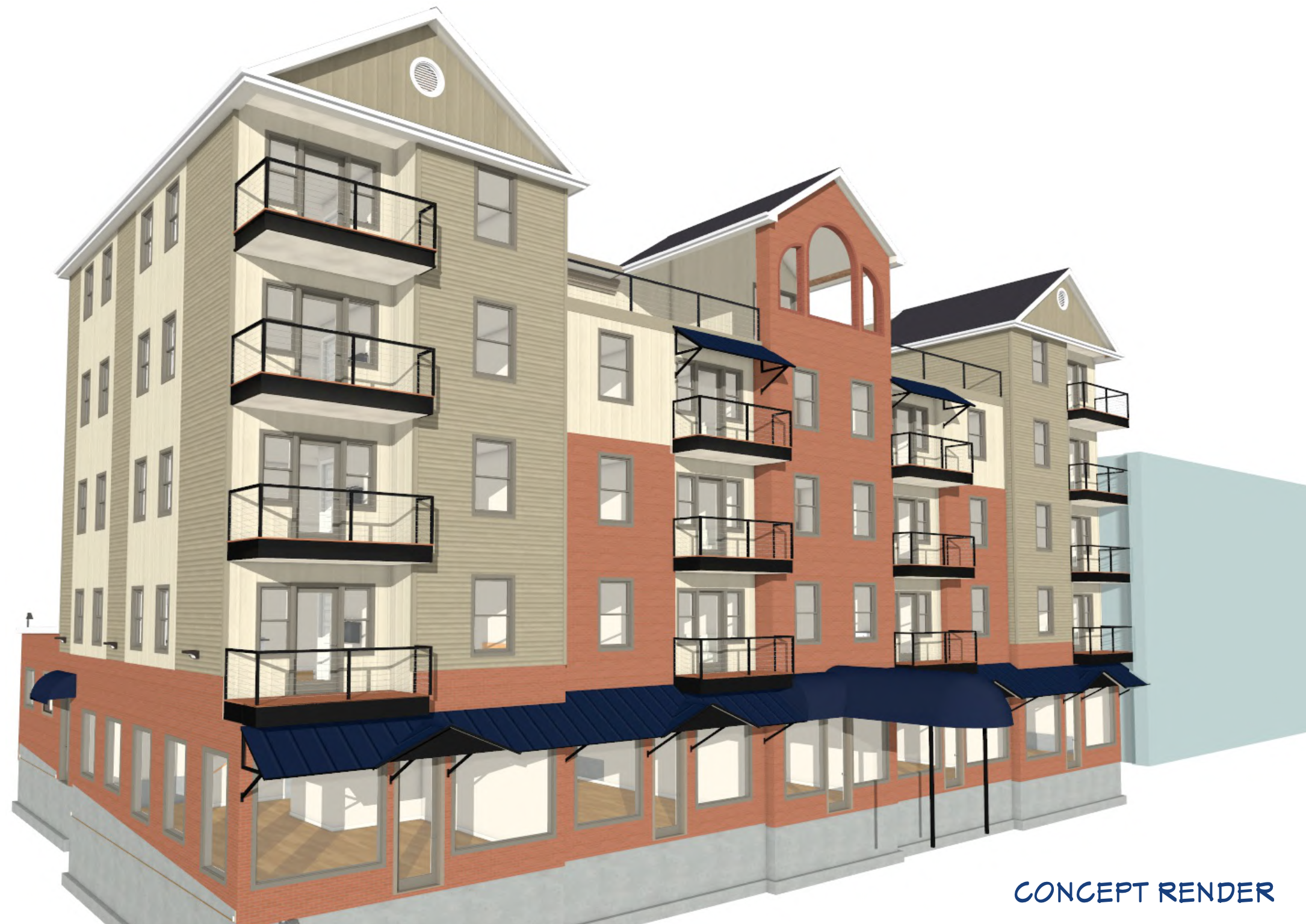
2024-06-21_FIRST_DRAFT_OF_ZONING_ORDINANCE.PDF-1Download
WARD-LEVEL DRAFT ZONING ORDINANCE MEETINGS
A new draft zoning ordinance was revealed on Friday, June 21 at 6 p.m., in the Aldermanic Chambers. City staff provided a comprehensive walkthrough of how the draft was created and what it means for the city as a whole. A recording of the meeting is available on-demand via Manchester Public Television. More information is also available on the city’s Land Use Code website.
In short, the rules found in our new zoning ordinance will govern what can be built and where, which has a huge impact on our housing supply. The city wants to update its draft based on your feedback. Whether you live, work, or play in Manchester, your voice matters. So please take a moment to think about what you want our community to look like in 10, 20, even 30 years.
I personally would love to see Manchester encourage more walkable, mixed-use neighborhoods; a city where young people can afford to move here, and people of all ages can afford to stay. That’s why I’m excited about the Manchester Neighbors Welcome coalition.
But what do you want to see? Give it some thought, and mark your calendar so you can attend one of the community meetings below. You can attend any meeting that works for you even if it’s outside your ward. City staff will be there to share info, answer questions, and take feedback.
- Wed. July 10 @ 6pm – Ward 12, Northwest Elementary School
- Sat. July 13 @ 10am – Ward 10, Parker-Varney Elementary School
- Wed. July 17 @ 6pm – Ward 8, Jewett Street Elementary School
- Sat. July 27 @ 10am – Ward 11, Gossler Park Elementary School
- Wed. July 31 @ 6pm – Ward 1, Webster Elementary School
- Sat. August 3 @ 10am – Ward 7, St. Anthony Community Center
- Wed. August 14 @ 6pm – Ward 6, Green Acres Elementary School
- Sat. August 17 @ 10am – Ward 5, Manchester Community Resource Center
- Wed. August 21 @ 6pm – Ward 4, McDonough Elementary School
- Wed. August 28 @ 6pm – Ward 2, Smyth Road Elementary School
- Wed. September 4 @ 6pm – Ward 9, Bishop Leo E. O’Neil Youth Center
- Sat. September 7 @ 10am – Ward 3, Palace Theater Spotlight Room
PLANNING BOARD PUBLIC HEARING
The Planning Board will meet on Tuesday, July 9 at 6 p.m. and the following applications will be heard. If you cannot make the meeting in person, it will be broadcast live on Manchester Public Television, Channel 22. The agenda is available online.
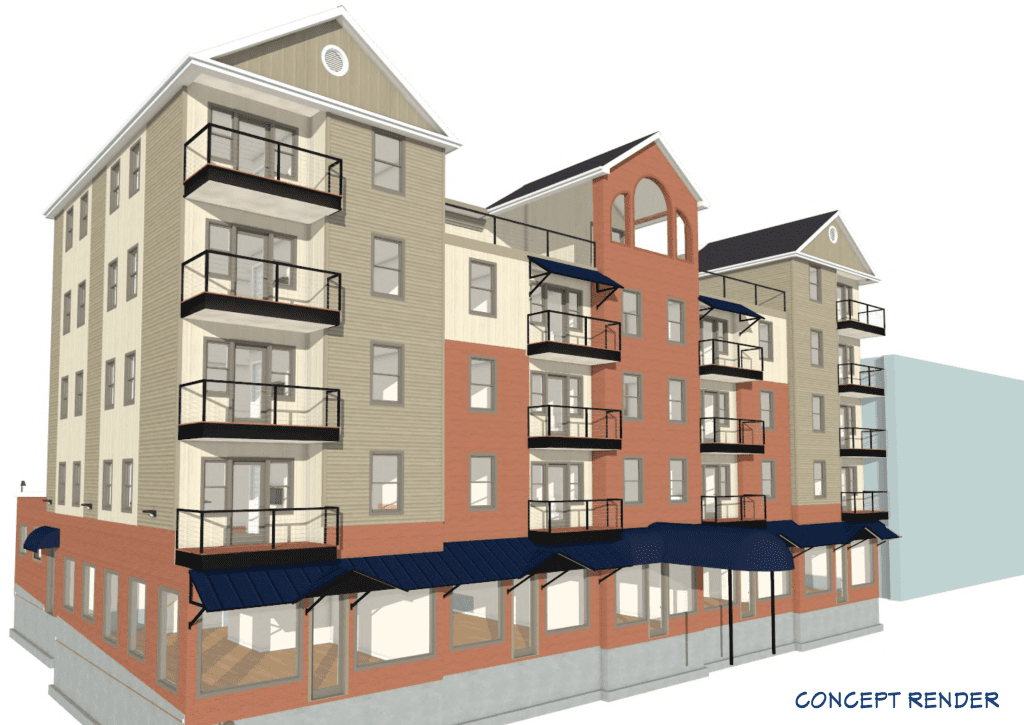
SP2024-007: 1305 Elm Street, Central Business District, Ward 3
Applicant has submitted a site plan application for a 5-story, 37- unit apartment building with commercial uses on the first floor.
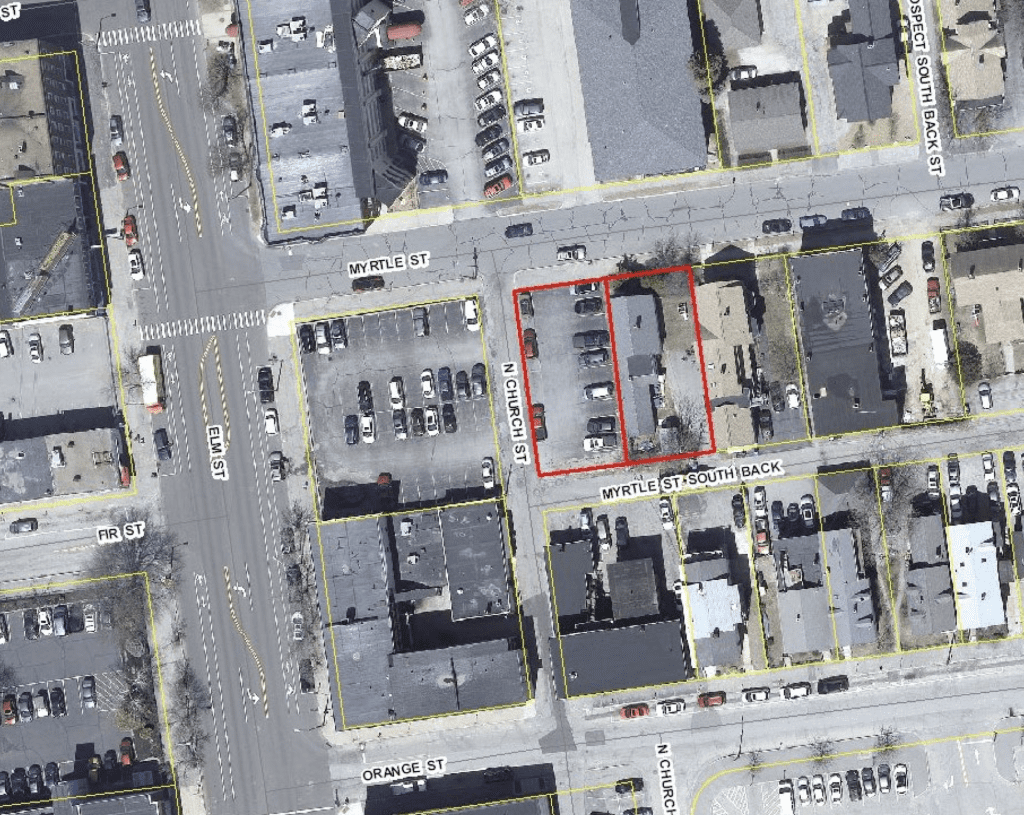
SP2024-008 & CU2024-005: 27 Myrtle Street, Urban Multifamily District, Ward 3
Applicant has submitted a site plan application and a conditional use permit application for a 32-space parking lot accompanying SP2024-007.

CU2024-010: 231 Wilson Street, Urban Multifamily District, Ward 7
Applicant has submitted a conditional use permit application to allow a tailor shop.

S2023-002 Extension: Properties between Karatzas Avenue and Linda Lane, Residential One Family Medium Density District, Ward 6
Applicant has submitted a subdivision approval extension request, originally approved on June 15, 2023, for the reconfiguration of nine (9) existing lots of record into a twenty-two (22) lot subdivision.
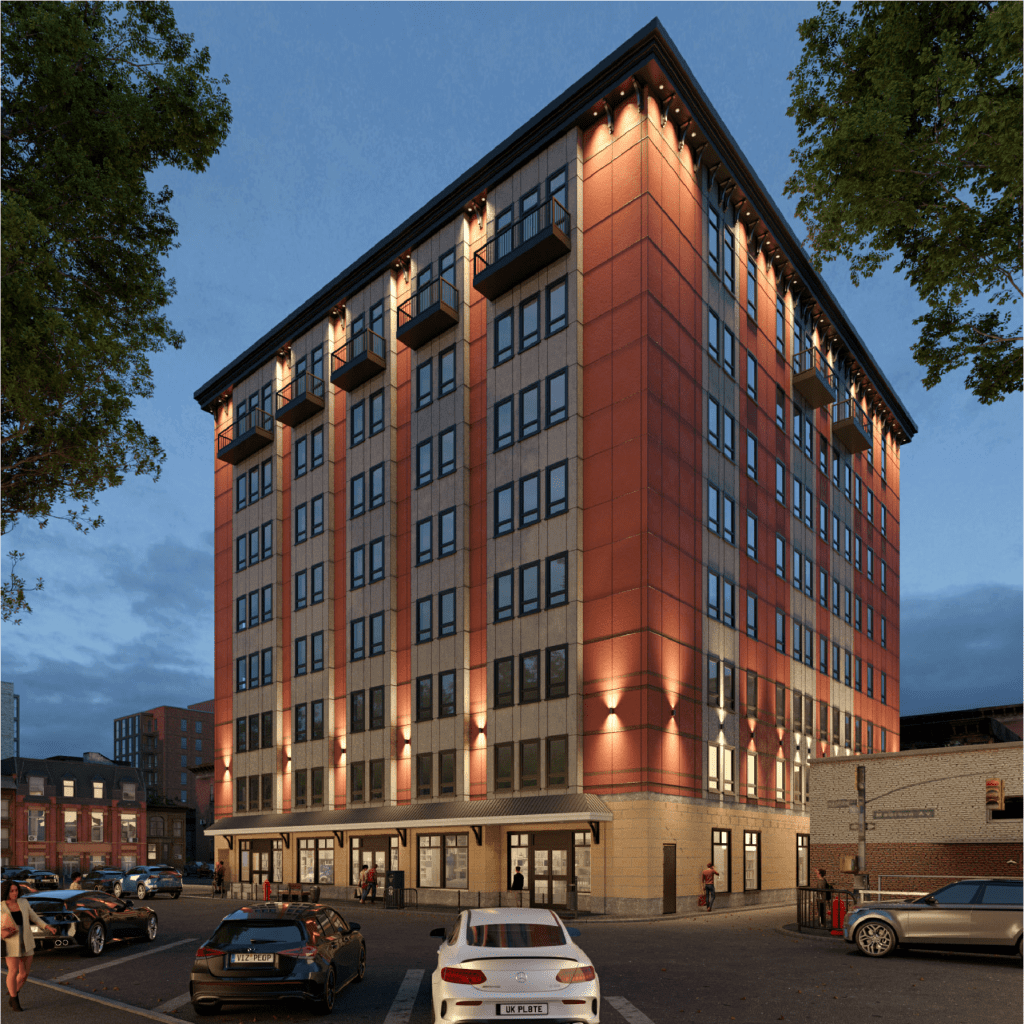
IMP2024-001: 21 Central Street, Central Business District, Ward 3
Applicant has submitted an application requesting an amendment to the school impact fees originally imposed by the Planning Board for 77 residential units.
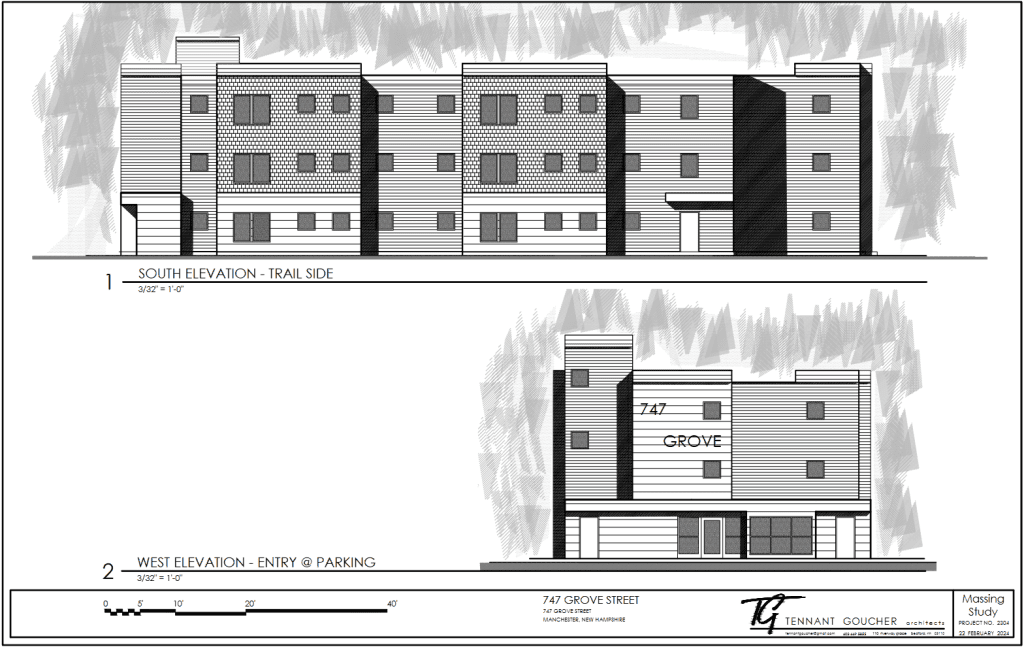
SP2024-010: 747 Grove Street, Redevelopment District, Ward 5
Applicant has submitted a site plan application for the razing of existing structures and the redevelopment of a new, 15-unit residential building, and the associated site improvements.
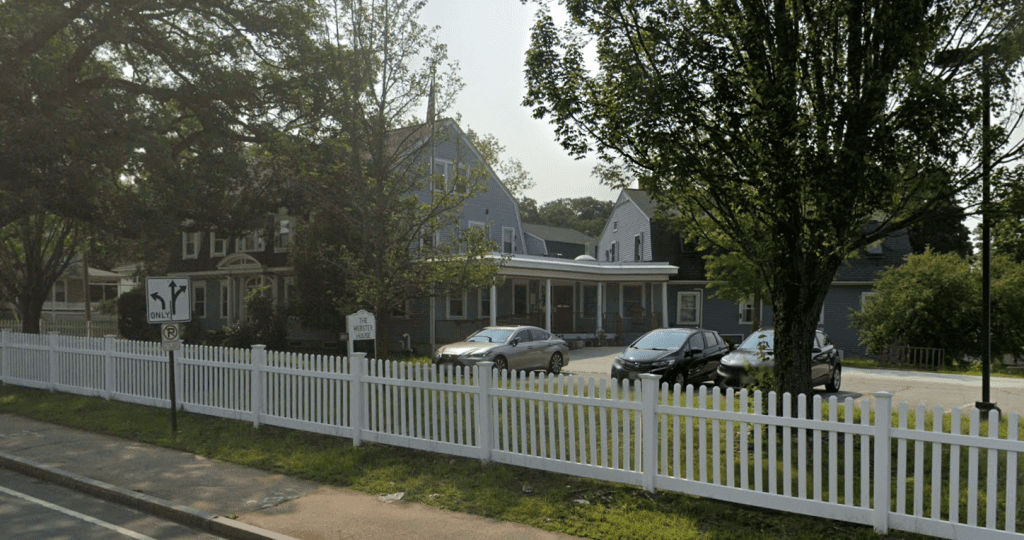
SP2024-012: 135 Webster Street, Neighborhood Business District & Residential Two Family District, Ward 2
Applicant has submitted an amendment to a previously approved site plan, for a building addition of approximately 2,160 sq. ft. with no additional site modifications.
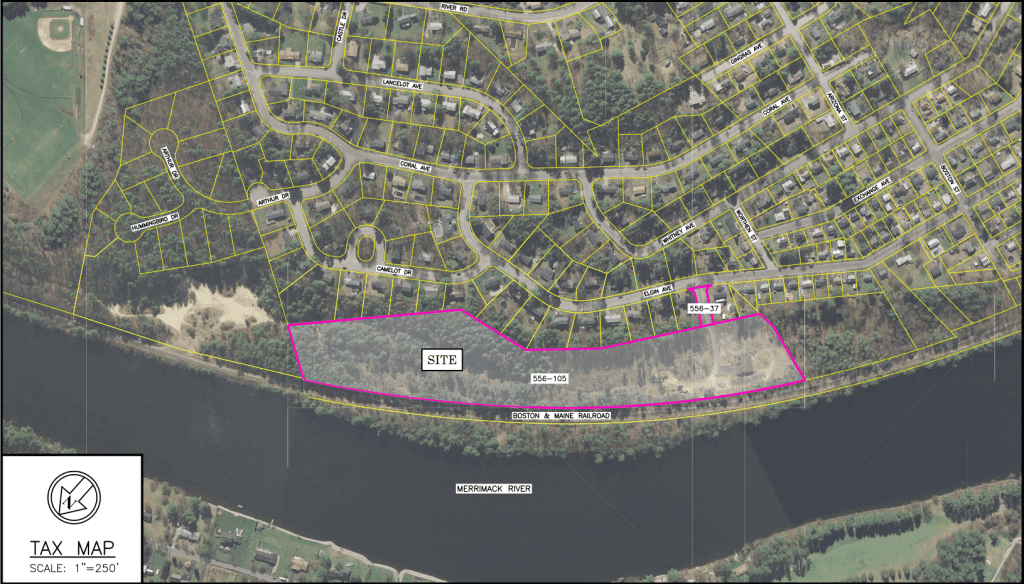
S2024-002: 388 Elgin Avenue, Residential One Family Medium Density District, Ward 1
Applicant has submitted a subdivision application proposing to subdivide an existing lot of 13.7 acres into fourteen (14) new lots, including twelve (12) new buildable lots.
ZONING BOARD PUBLIC HEARING
The Zoning Board will meet on Thursday, July 11 at 6 p.m. and the following cases will be heard. If you cannot make the meeting in person, it will be broadcast live on Manchester Public Television, Channel 22. The agenda is available online.
ZBA2024-027: 87 C Street, Residential Two Family District, Ward 10
Applicant has proposed to create a third dwelling unit where multi-family dwellings are not allowed, on a lot with 8,550 SF where 10,000 SF is required, with lot frontage and width of 90’ where 100’ is required. Applicant has also proposed to create additional parking in front of the garage and carport without the required maneuverability and with one space less than 4’ from the lot line. Applicant seeks a variance from sections 5.10(A)6 Multi-Family Dwelling, 6.01 Minimum Buildable Lot Area, 6.02 Minimum Lot Width, 10.07(D) Parking Maneuvering and 10.09(B) Parking Setbacks.
ZBA2024-047: 458 Lake Avenue, Residential Two Family District, Ward 5
Applicant has proposed to create two parking spaces within 1’ of a building and lot lines where 4’ is required and with 62% lot coverage where 60% is allowed. Applicant seeks a variance from sections 10.09(B) Parking Setbacks (5 counts) and 6.04 Lot Coverage.
ZBA2024-048: 214 North Acres Road, Residential One Family Medium Density District, Ward 1
Applicant has proposed to construct a 16’ x 35.9’ one-story garage with a 14.7’ side yard setback where 20’ is required and seeks a variance from sections 6.03(C) Side Yard Setback.
ZBA2024-060: Spring Garden Street, Map 300, Lot 42, General Business District, Ward 9
Applicant has proposed to construct a two-family dwelling in the B-2 zoning district on a lot with 78.70’ of lot frontage and width where 100’ is required and with 9,128 SF of buildable land area where 12,500 SF is required. Applicant seeks a variance from sections 5.10(A)5 Two-Family Dwellings, 6.02 Minimum Lot Frontage and Width (2 counts) and 6.01 Minimum Buildable Lot Area.
ZBA2024-068: 32 Jane Street, Urban Multifamily District, Ward 4
Applicant has proposed to construct a single-family dwelling on an existing foundation of a building damaged by fire in 2022 with a front yard setback of 0’ along Jane Street and 2.7’ street yard setback along South Street, and with two undersized parking spaces within 4’ of a lot line, as well as maintain a shed in the street yard in the R-3 zoning district. Applicant seeks a variance from sections 6.03(A) Front Yard Setback (2 counts), 10.09(B) Parking Setbacks, 10.07(B) Parking Layout, and 8.29(A)1 Accessory Structures & Uses.
ZBA2024-069: 124 Claire Street, Residential One Family High Density District, Ward 8
Applicant has proposed to maintain a 12’ x 17’ deck with a 20’ rear yard setback where 30’ minimum is required and maintain a driveway width of 25’ where 24’ is allowed. Applicant seeks a variance from sections 6.03(B) Rear Yard Setback and 10.08(C) Driveways Width.
ZBA2024-070: 47 Depot Road, 695-5, Residential One Family High Density District, Ward 8
Applicant has proposed to establish a physical and occupational rehabilitation center, and maintain expanded parking without a 10’ landscaped buffer as well as maintain a shed in the rear yard within 4’ of the side lot line and principal structure. Applicant seeks a variance from sections 5.10(H-2)6 Physical and Occupational Rehabilitation Center, 10.07(G) Landscaping, and 8.29(A)3 Accessory Structures & Uses.
ZBA2024-071: 2650 Brown Avenue, Residential One Family High Density District, Ward 8
Applicant has proposed to establish a new use of sales of general goods in an establishment less than 8,000 SF on a property formerly occupied by a restaurant use in the R-1B zoning district. Applicant seeks a variance from sections 5.10(F)5 Sales of General Goods & Merchandise Within an Establishment of Up to 8,000 SF.
ZBA2024-073: 516 Bodwell Road, Residential One Family Medium Density District, Ward 8
Applicant has proposed to construct a 13’ 6” x 16’ 11” one-story addition with a 12’ side yard setback where 20’ is required in the R-1A zoning district and seeks a variance from sections 6.03(C) Side Yard Setback.
ZBA2024-074: 554 Front Street, Residential One Family Medium Density District, Ward 12
Applicant has proposed to add a 6’ x 3’ electronic message center (EMC) sign below an existing 10’ x 5’ free standing sign, resulting in a total area of 68 SF for the free standing sign where a 20’ non-internally illuminated free standing sign is allowed. Applicant seeks a variance from sections 9.08(A)1 Size of Free Standing Signs in Residential District, 9.08(B) Internally Illuminated Signs in Residential Districts.
ZBA2024-075: 223 Coolidge Avenue, Residential One Family High Density District, Ward 11
Applicant has proposed to construct a 16’ x 20’ shed in the street yard on a corner lot, maintain a parking space within 4’ of the proposed shed, and maintain a 6’ fence in the street yard perpendicular to Coolidge Avenue where 4’ is allowed. Applicant seeks a variance from sections 8.29(A)1 Accessory Structures & Uses, 10.09(B) Parking Setbacks and 8.27(B) Fences Walls.
ZBA2024-076: 219 Mammoth Road, Residential One Family High Density District, Ward 5
Applicant has proposed to convert a single-family dwelling to a two-family dwelling in the R-1B zoning district with a lot size of 10,315 SF where 15,000 SF is required, with lot frontage and width of 100’ where 150’ is required with a side yard setback of 16’ where 20’ is required, create two parking spaces within 4’ of a building, and maintain a shed in the front yard. Applicant seeks a variance from sections 5.10(A)5 Two Family Dwelling, 6.01 Minimum Buildable Lot Area, 6.02 Minimum Lot Front, 6.02 Minimum Lot Width, 6.03(C) Side Yard Setback, 10.09(B) Parking Setbacks, and 8.29(A)1 Accessory Structures & Uses.
ZBA2024-077: 61 Kara Street, Residential One Family High Density District, Ward 8
Applicant has proposed to construct a 5’ x 34’ farmer’s porch with a front yard setback of 16.7’ where 20’ is required and seeks a variance from sections 6.03(A) front Yard Setback.
ZBA2024-078: 1138 Elm Street, Central Business District, Ward 3
Applicant has proposed to create 36 new dwelling units in a four-story building formerly used for office space on a lot with 4,952 SF of buildable land area where 19,500 SF is required. Applicant seeks a variance from sections 8.04 Minimum Buildable Lot Area for Multi-Family Dwellings.
ZBA2024-079: 293 Paquette Avenue, Residential One Family Medium Density District, Ward 1
Applicant has proposed to construct an approximately 20’ x 20’ rear deck attached to a new 24’ round above ground pool with a rear yard setback of 23’ where 30’ is required. Applicant seeks a variance from sections 6.03(B) Rear Yard Setback.
ZBA2024-061: 168 Willow Street, Redevelopment District, Ward 3
Applicant has proposed to subdivide properties located 168 and 182 Willow Street for the purposes of a lot line adjustment. The adjustment will result in a net gain of 1,650 SF of lot area added to 182 Willow Street, where 168 Willow Street will remain improved with an automotive repair use with lot coverage of 90% where 85% is allowed, and without a 10’ landscape buffer around the parking area in the RDV zoning district. Applicant seeks a variance from sections 6.04 Lot Coverage and 10.07(G) Landscaping.
ZBA2024-062: 182 Willow Street, Redevelopment District, Ward 3
Applicant has proposed to construct a four-story, 35 unit multi-family dwelling on a lot with 18,781 SF of proposed buildable lot area where 53,000 SF is required, with a portion of the parking area without a 10’ landscape buffer, and without a required loading space in the RDV zoning district. Applicant seeks a variance from sections 8.04 Minimum Buildable Lot Area, 10.05(2) Loading Off-Street Number of Spaces, and 10.07(G) Landscaping.
ZBA2024-080: 42 Blodget Street, Urban Multifamily District, Ward 3
Applicant has proposed to construct a 6’ vinyl fence in the front yard where 4’ is allowed and seeks a variance from sections 8.27(B) Fences and/or Walls.


