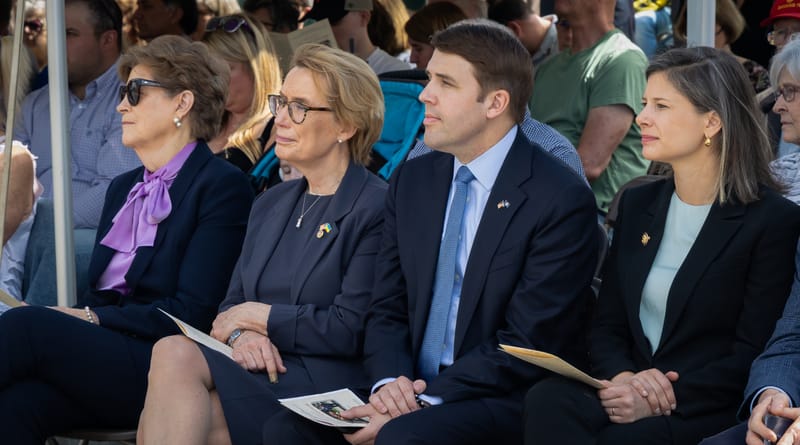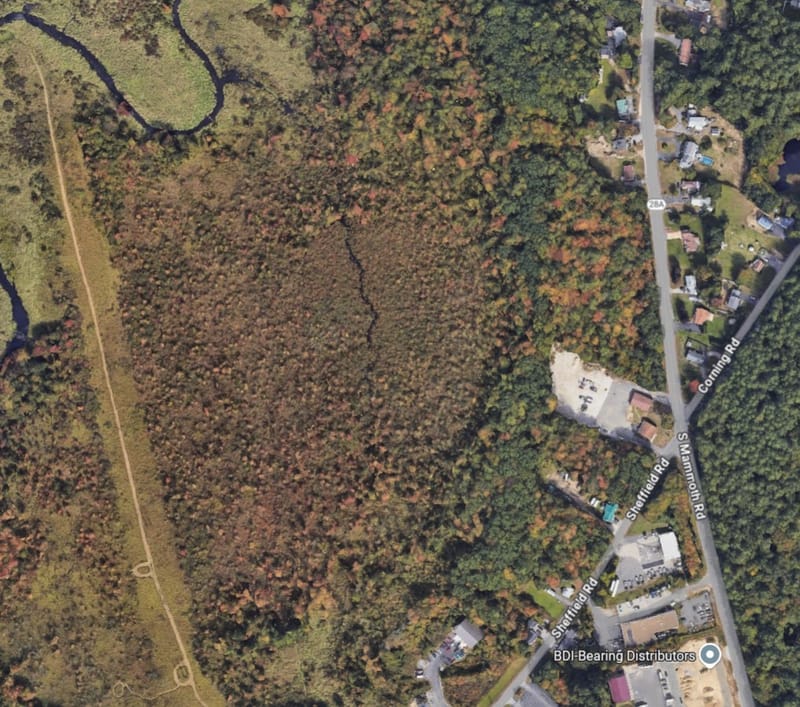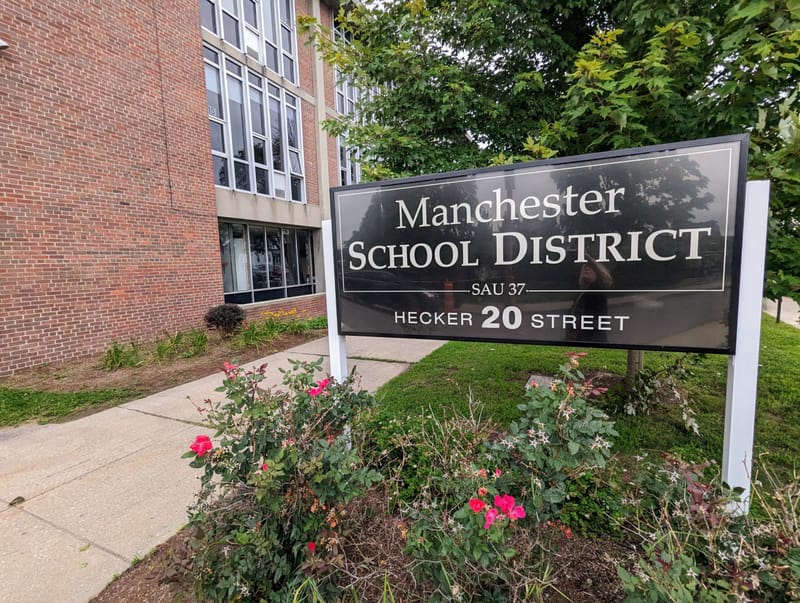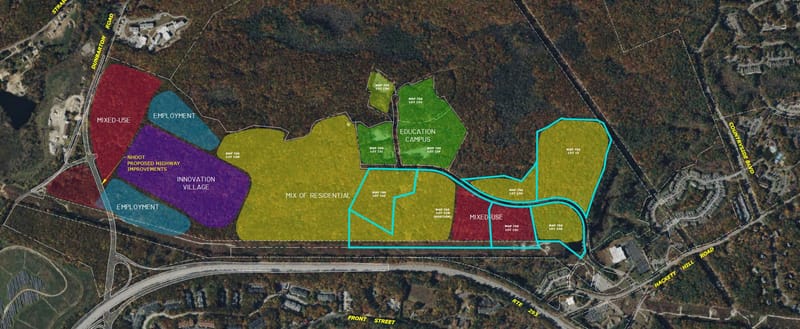What’s on the agenda: Zoning Board to meet March 14
Lots of action on Thursday’s Zoning Board agenda for the scheduled March 14 meeting.
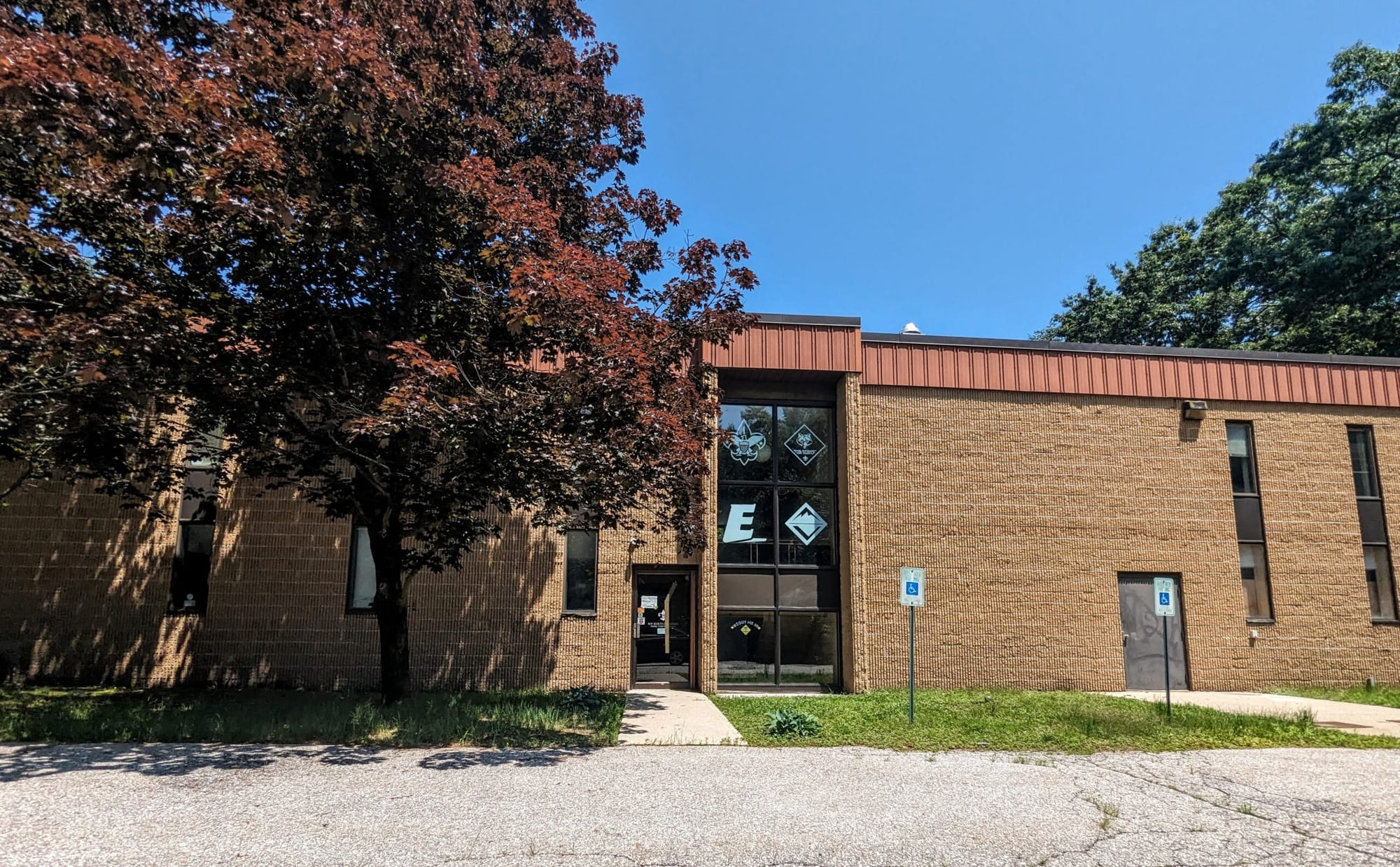
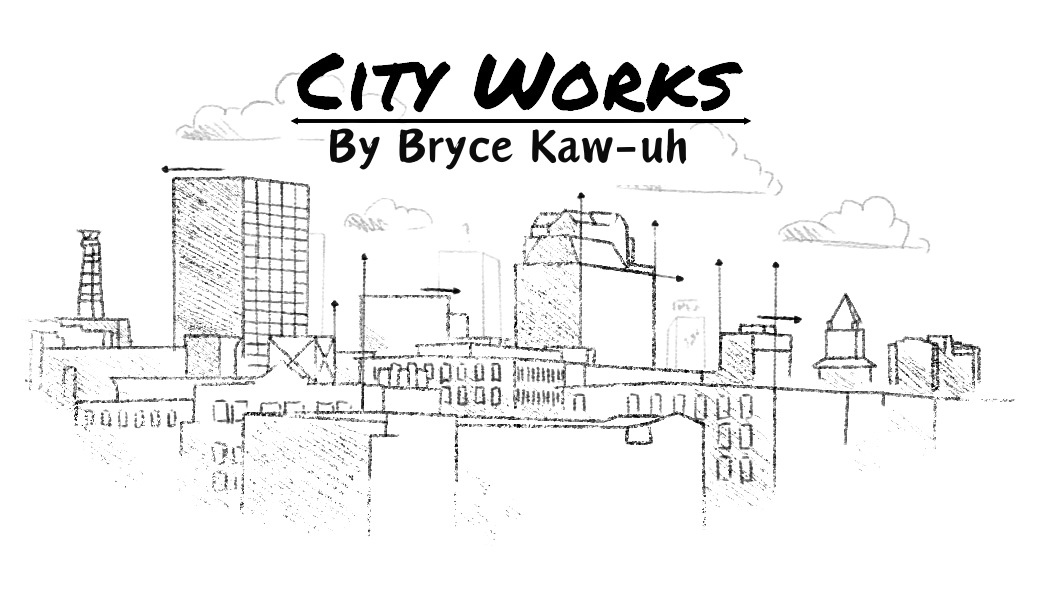
ZONING BOARD PUBLIC HEARING
The Zoning Board will meet on Thursday, March 14 at 6 p.m. and the following cases will be heard. If you cannot make the meeting in person, it will be broadcast live on Manchester Public Television, Channel 22. The agenda is available online.
ZBA2024-003: 220 South Hall Street, Residential One Family High-Density District, Ward 8
Applicant has proposed to construct a 30’ x 33’ two-story garage with a 990 SF Accessory Dwelling Unit (ADU) on the second floor. The proposed structure has a height of 28’ which exceeds the principal structure’s height as well as the height allowed for accessory structures in the rear yard of 20’. Additionally, the ADU exceeds the 900 SF maximum allowance for gross floor area. Applicant seeks a variance from sections 8.26(C) Accessory Dwelling Unit Size in Height and 8.26(C) Accessory Dwelling Unit Size in Area.
ZBA2024-007: 340 Mast Road, Residential One Family High-Density District, Ward 10
Applicant has proposed to maintain a driveway width of 77’ where 29’ is allowed with three additional parking spaces in the front yard and maintain a 13’ x 22’ rear deck with a 3’ side yard setback where 10’ is required. Applicant seeks a variance from sections 10.08(C) Driveway Width, 10.09(B) Parking Setbacks and 6.03(C) Side Yard Setback
ZBA2024-010: 199 Manchester Street, Central Business District, Ward 3
Applicant has proposed to maintain an unpaved parking area for 6 vehicles without a 10’ landscape buffer along Pine Street and without the required demarcation of parking spaces. Applicant seeks a variance from sections 10.07(E) Parking Paving, 10.07(G) Landscaping and 10.07(F) Demarcation.
ZBA2024-008: 46 South Taylor Street, Residential One Family High-Density District, Ward 7
Applicant has proposed to subdivide the property to create one new buildable lot for a proposed two-family dwelling. Proposed Lot 24A would remain improved with a single-family dwelling on a lot with 5,521 SF of buildable lot area where 7,500 SF is required, with 50’ of frontage where 75’ is required, with a side yard setback of 6.3’ where 10’ is required, and with lot coverage of 53.4% where 50% is allowed.
Proposed Lot 24B would be developed with a two-family dwelling on a lot with 6,594 SF of buildable lot area where 15,000 SF is required, with 70.41’ of frontage where 150’ is required, where there two-family dwelling will have side yard setbacks of 13.1’ and 11.3’ where 20’ is required, with a rear yard setback of 22’ where 30’ is required, and with three parking spaces within 4’ of a building and/or lot line.
Applicant seeks a variance from sections 6.01 Minimum Buildable Lot Area, 6.02 Minimum Lot Frontage and Width and 6.03(C) Side Yard Setback at Lot 24A and 5.10(A)5 Two-Family Dwelling, 6.01 Minimum Buildable Lot Area, 6.02 Minimum Lot Frontage and Width, 6.03(C) Side Yard Setback (2 counts), 6.03(B) Rear Yard Setback and 10.09(B) Parking Setbacks at Lot 24B
ZBA2023-160: 37 Bay Street, Residential Two-Family District, Ward 3
Applicant has proposed to construct a second-floor dormer with a side yard setback of 4.8’ where 20’ is required, where the proposed dormer increases gross floor area by 828 SF which results in a floor area ratio of 0.44 where 0.3 is allowed, and which represents an increase in gross floor area for use in the R-PO overlay district of 38.5% where 5% is allowed. Applicant seeks a variance from sections 6.03(C) Side Yard Setback, 6.06 Floor Area Ratio and 7.04(B) Uses Allowed in the R2-PO District
ZBA2024-012: 141 Westwind Drive, Residential One Family Medium Density District, Ward 6
Applicant has proposed to construct a 16’ x 16’ addition with a rear yard setback of 26’ where 30’ is required. Applicant seeks a variance from section 6.03(B) Rear Yard Setback
ZBA2024-013: 424 Spruce Street, Residential Two-Family District, Ward 5
Applicant has proposed to erect an 8’ high fence in the side yard where 6’ is allowed. Applicant seeks a variance from section 8.27(B) Fences Walls
ZBA2024-014: 232 Frontage Road and 208 Presidents Road, Industrial District, Ward 9
Applicant has proposed to merge the property located at 208 Presidents Road having 9,124 SF of lot area with the adjacent property at 232 Frontage Road having 87,737 SF of lot area. Applicant has also proposed to create a 6,600 SF paved outdoor storage area resulting in lot coverage of 89% where 75% is allowed. Applicant seeks a variance from section 6.04 Lot Coverage
ZBA2024-016: 2650 Brown Avenue, Residential One Family High-Density District, Ward 8
Applicant has proposed to change the use of a building from a restaurant to an insurance office. Applicant seeks a variance from section 5.10(H-1)1 Banking, Financial, Real Estate and Insurance Offices
ZBA2024-015: 2380 Elm Street, Residential One Family High-Density District, Ward 1
Applicant has proposed to maintain a rear deck with a 4.5’ side yard setback where 10’ is required. Applicant has also proposed an above-ground pool attached to the principal structure with a rear yard setback of 12’ where 30’ is required, and with lot coverage of 52% where 50% is allowed. Applicant seeks a variance from sections 6.03(C) Side Yard Setback, 6.03(B) Rear Yard Setback and 6.04 Lot Coverage
ZBA2024-018: 284 and 286 Varney Street, Residential Two-Family District, Ward 10
Applicant has proposed to construct a new two-family dwelling with two driveways leading from the same street to a single lot within 14’ of each other where 30’ is required. Applicant seeks a variance from section 10.08(B) Driveway Location.
ZBA2024-023: 1045 Hanover Street, Residential One Family High-Density District, Ward 6
Applicant has proposed to install twelve building signs where one is allowed, with a total area of 161.03 SF where 20 SF is allowed. Applicant seeks a variance from section 9.08(A)1 Signs (12 counts).
ZBA2024-017: 30 Bryant Road, Residential Suburban Low Density District, Ward 8
Applicant has proposed to construct a planned development of 22 single-family homes on a lot with 51.39’ of lot frontage and width where 150’ is required, with 576,200 SF of buildable land area where 880,000 SF is required. Applicant seeks a variance from sections 6.02 Lot Frontage and Lot Width and 6.01 Minimum Buildable Lot Area.
ZONING BOARD BUSINESS MEETING
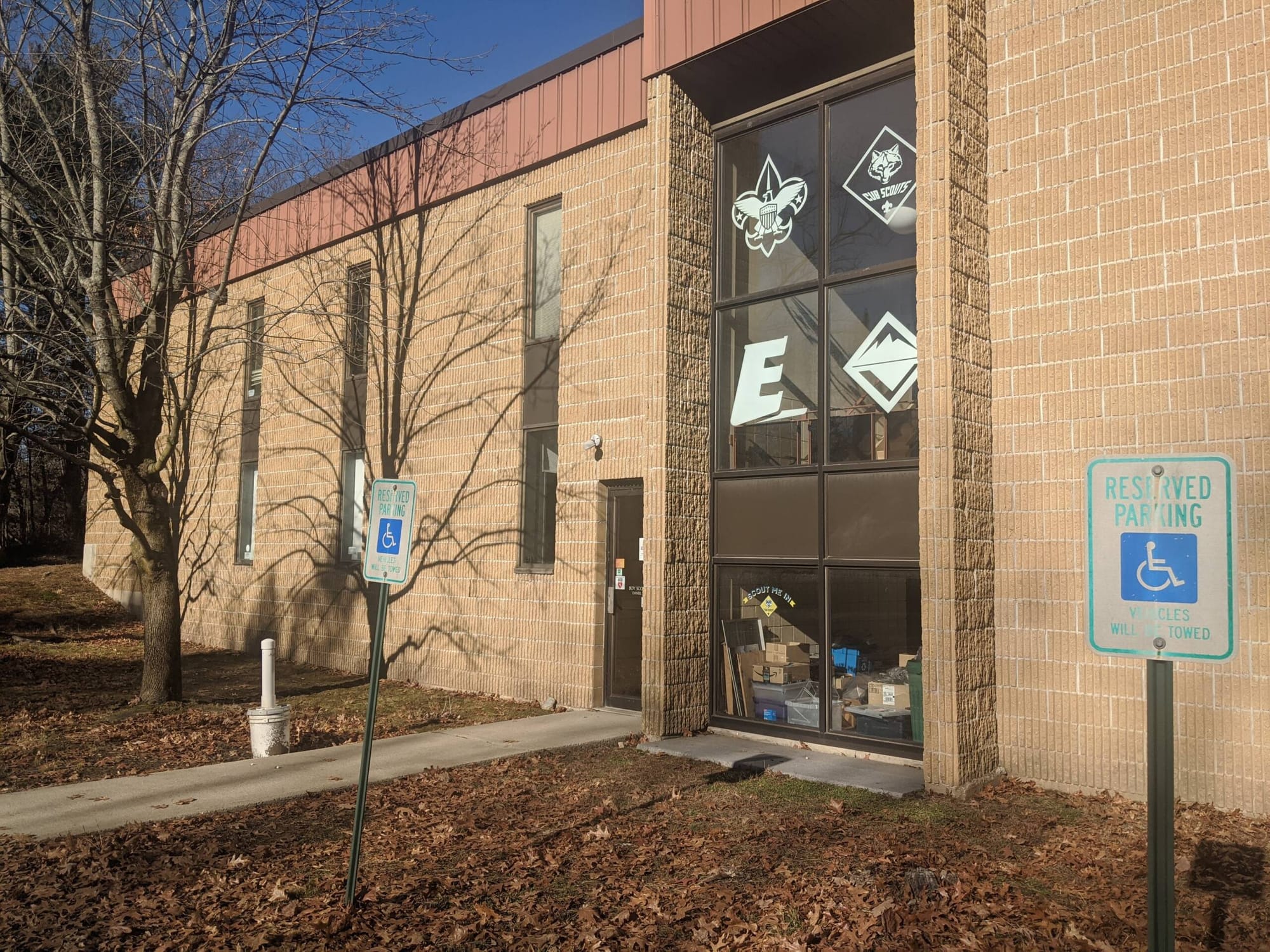
The following case will be discussed during the Zoning Board’s business meeting to determine whether a rehearing will be held at a future date.
ZBA2023-158 571 Holt Avenue, Industrial District, Ward 6
Multiple applicants have requested a rehearing of case ZBA2023-158, appealing the decision of the Zoning Board of Adjustment granting the variance to convert an existing two-story office building to congregate housing use with 20 beds.
PLANNING BOARD UPDATES
The Planning Board met on Thursday, March 7 and the following applications were decided. If you missed the meeting, it is available on-demand via Manchester Public Television.
- CU2024-001 and CU2024-002: 35 High Street, Applications approved.
- CU2024-004: 10 Gantry Street, Application approved.
- SP2022-021 (Amendment): 10000 South Willow Street, Application approved.
- SP2024-002 (Revised Plans): 100 Hitchcock Way, Application approved.
The Planning Board will meet again on Thursday, March 21. A meeting agenda will be posted online once it is ready. The meeting will be broadcast live on Manchester Public Television, Channel 22. A recording of the meeting will be made available on-demand via Manchester Public Television.


