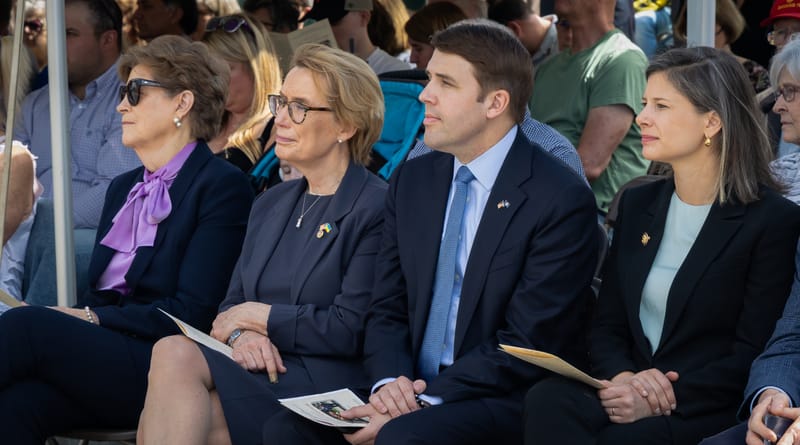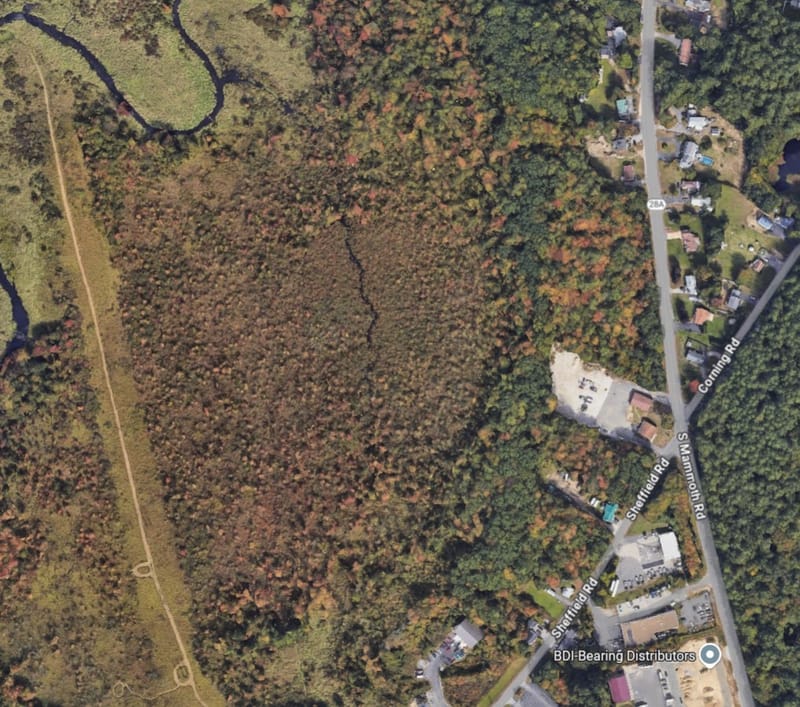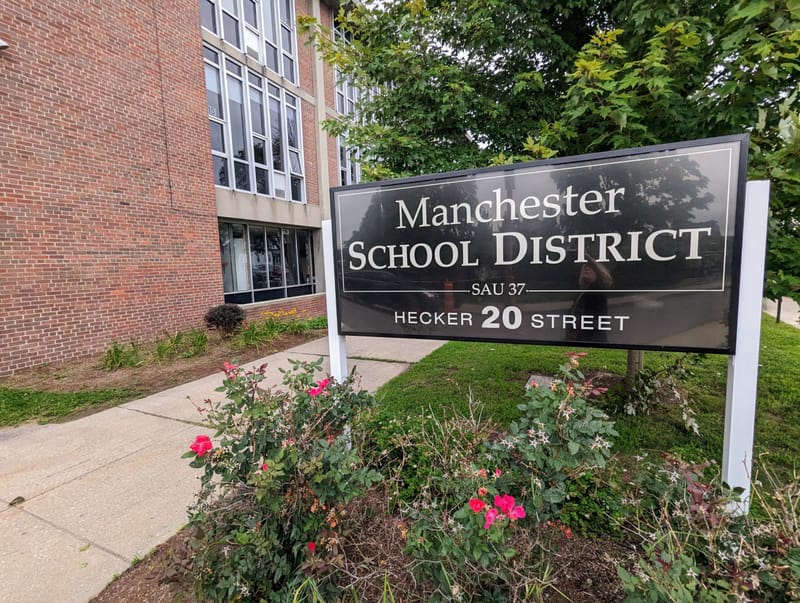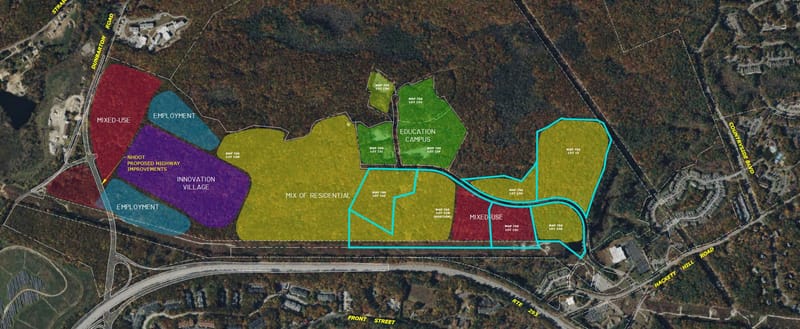What’s on the agenda: Zoning Board to meet June 13
See what’s on the agenda for the June 13 Zoning Board meeting.
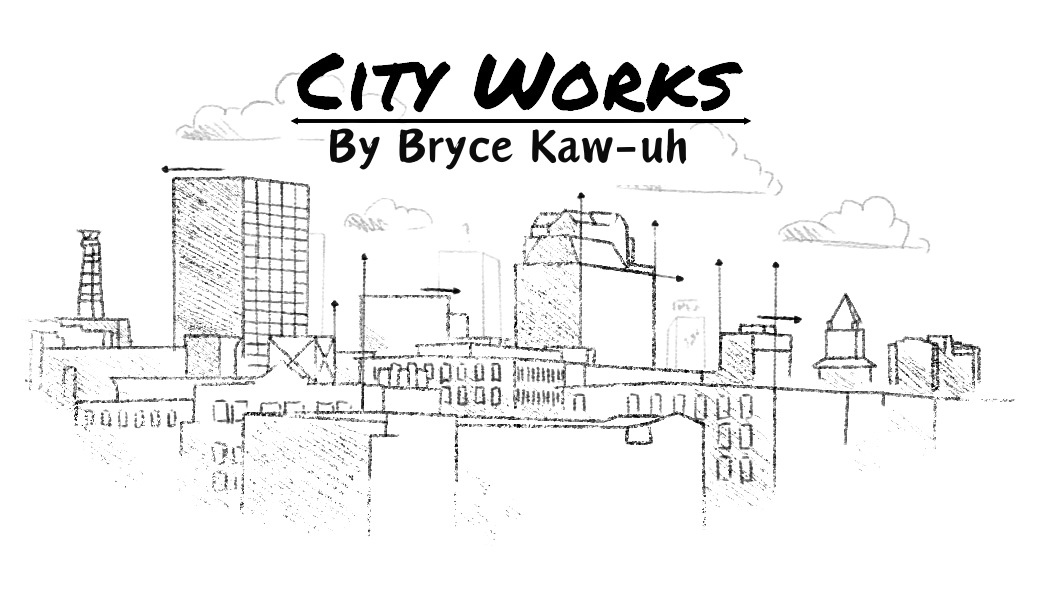
ZONING BOARD PUBLIC HEARING
The Zoning Board will meet on Thursday, June 13 at 6:00 PM and the following cases will be heard. If you cannot make the meeting in person, it will be broadcast live on Manchester Public Television, Channel 22. The agenda is available online.
ZBA2024-027: 87 C Street, Residential Two Family District, Ward 10
Applicant has proposed to create a third dwelling unit where multi-family dwellings are not allowed, on a lot with 8,550 SF where 10,000 SF is required, with lot frontage and width of 90’ where 100’ is required. Applicant has also proposed to create additional parking in front of the garage and carport without the required maneuverability and with one space less than 4’ from the lot line. Applicant seeks a variance from sections 5.10(A)6 Multi-Family Dwelling, 6.01 Minimum Buildable Lot Area, 6.02 Minimum Lot Width, 10.07(D) Parking Maneuvering and 10.09(B) Parking Setbacks.
ZBA2024-038: 398 East High Street, Residential Two Family District, Ward 4
Applicant has proposed to maintain expanded pavement and patio resulting in lot coverage of 70% where 60% is allowed and seeks a variance from section 6.04 Lot Coverage.
ZBA2024-045: Oakland Avenue, Map 475, Lot 15A, Residential One Family High Density District, Ward 7
Applicant has proposed to construct a single-family dwelling with the primary façade facing Oakland Avenue, where the required lot width is not maintained within the lot to a depth of 100’ from the front lot line, and seeks a variance from section 6.02 Minimum Lot Width.
ZBA2024-046: 225 Spruce Street, Urban Multifamily District, Ward 5
Applicant has proposed to convert a three-family dwelling to a six-family dwelling on a lot with 5,017 SF of buildable lot area where 9,500 SF is required and construct a new exterior egress stairway with a 1.8’ side yard setback where 10’ is required. Applicant has also proposed to maintain by equitable waiver six undersized parking spaces with some spaces within 4’ of the side lot lines of the building and without a 10’ landscape buffer. Applicant seeks a variance from sections 8.04 Minimum Buildable Lot Area, 6.03(C) Side Yard Setback, 10.09(B) Parking Setbacks, 10.06(A) Parking Layout and 10.07(G) Landscaping.
ZBA2024-047: 458 Lake Avenue, Residential Two Family District, Ward 5
Applicant has proposed to create two parking spaces within 1’ of a building and lot lines where 4’ is required and with 62% lot coverage where 60% is allowed. Applicant seeks a variance from sections 10.09(B) Parking Setbacks (5 counts) and 6.04 Lot Coverage.
ZBA2024-049: 143 Warner Street, Residential One Family High Density District, Ward 10
Applicant has proposed to construct a deck attached to an existing above ground pool with a 3’ rear yard setback where 4’ is required. Applicant has also proposed to install two propane tanks less than 1’ from the rear lot line where 4’ is required and where accessory structures occupy 38% of the rear yard area where 25% is allowed. Applicant seeks a variance from section 8.29(A)3 Accessory Structures in the Rear Yard (3 counts).
ZBA2024-050: 268 South Elm Street, Residential Two Family District, Ward 9
Applicant has proposed to maintain a 6’ high fence in the front yard where 4’ high is allowed and seeks a variance from section 8.27(B) Fences Walls.
ZBA2024-051: 518 Gold Street, Residential One Family High Density District, Ward 9
Applicant has proposed to maintain an expanded parking area resulting in one new front yard parking space and a driveway width of 40’. Applicant has also proposed to maintain an 8’ x 16’ enclosed porch with a rear yard setback of 24’ where 30’ is required, where a 1988 variance previously granted an 8’ x 8’ deck where the porch replaced an 8’ x 8’ deck that was granted relief for a 24’ rear yard setback by variance in 1988. Applicant seeks a variance from sections 10.09(B) Parking Setbacks, 10.08(C) Driveway Width and 6.03(B) Rear Yard Setback.
ZBA2024-052: 18 Independence Lane, Residential One Family Medium Density District, Ward 6
Applicant has proposed to construct a 24’ x 24’ two-story, two-stall garage with a 3’ side yard setback where 20’ is required and seeks a variance from section 6.03(C) Side Yard Setback.
ZBA2024-056: 306 North Street, Residential One Family High Density District, Ward 2
Applicant has proposed to expand the driveway to create one new front yard parking space and seeks a variance from section 10.09(B) Parking Setback.
ZBA2024-057: 231-233 Spruce Street, Urban Multifamily District, Ward 5
Applicant has proposed to install a 4.7’ x 7.5’ vertical platform lift for accessibility for a handicapped individual with a front yard setback of 2’ where 10’ is required and seeks a reasonable accommodation from section 6.03(A) Front Yard Setback.
ZBA2024-058: 173 Eve Street, Residential One Family Medium Density District, Ward 1
Applicant has proposed to construct a one-story 25.5’ x 42’ addition with a 11’ street yard setback and a 6.5’ x 31’ farmer’s porch with a 20.5’ front yard setback where 25’ is required for both, and maintain the accessory storage of a 8’ x 42’ camping trailer in the front yard. Applicant seeks a variance from sections 6.03(A) Side Yard Setback (2 counts) and 8.29(A)1 Accessory Structures and Uses.
ZBA2024-054: 135 Webster Street, Neighborhood Business District and Residential Two Family District, Ward 2
Applicant has proposed to construct a 30’ x 36’ two-story addition to an existing congregate housing facility for children for additional office space, maintain a shed in the southeast corner of the property in the street yard, and maintain a 4’ picket fence in the triangular visual clearance area at the northwest corner of the lot. Applicant seeks a variance from sections 5.10(A)10 Congregate Housing, 8.29(A)1 Accessory Structures and Uses and 8.27(E) Visibility at Corners.
ZBA2024-059: 70 Walnut Street, Civic-Institutional District, Ward 4
Applicant has proposed to construct a two-family dwelling on a lot with 5,000 SF of buildable land area where 10,000 SF is required, with lot frontage and width of 50’ where 100’ is required, and where the proposed structure will have side yard setbacks of 11’ on either side where 20’ is required. Applicant seeks a variance from sections 5.10(A)5 Two- Family Dwellings, 6.01 Minimum Buildable Lot Area, 6.02 Minimum Lot Frontage and Width (2 counts) and 6.03 Side Yard Setback (2 counts).
ZBA2024-063: 22 Salem Street, Residential One Family High Density District, Ward 10
Applicant has proposed to maintain and expand an existing 10’ x 10’ deck to 10’ x 20’ with a 0’ side yard setback where 10’ and maintain two parking spaces within 4’ of a building and lot line is required. Applicant seeks a variance from section 6.03(C) Side Yard Setback and 10.09(B) Parking Setbacks.
ZBA2024-028: 170 Cleveland Street, General Business District and Urban Multifamily District, Ward 10
Applicant has proposed to add a vehicle storage area for the existing auto repair/sales business within an 8’ high fenced in area on the R-3 residential portion of the lot and where the fence is limited to 4’ high in the front yard and 6’ in the side yard. Applicant seeks a variance from sections 10.02(F) Business Parking in Residential District and 8.27(B) Fences Walls.
ZBA2024-065: 63 Lilac Court, Residential One Family High Density District, Ward 8
Applicant has proposed to construct a 22’ x 29.8’ two-story addition with a 6.25’ x 9.58’ second floor deck with a 12.5’ rear yard setback where 30’ is required. Applicant has also proposed to maintain an 8’ x 12’ shed in the rear yard 2’ from the side lot line where 4’ is required. Applicant seeks a variance from sections 6.03(B) Rear Yard Setback and 8.29(A)3 Accessory Structures and uses.
PLANNING BOARD UPDATES
The Planning Board met on Thursday, June 6 and the following applications were decided. If you missed the meeting, it is available on-demand via Manchester Public Television.
- CU2024-007 & CU2024-008: 71 Myrtle Street
The Planning Board will meet again on Thursday, June 20. A meeting agenda will be posted online once it is ready. The meeting will be broadcast live on Manchester Public Television, Channel 22. A recording of the meeting will be made available on-demand via Manchester Public Television.


