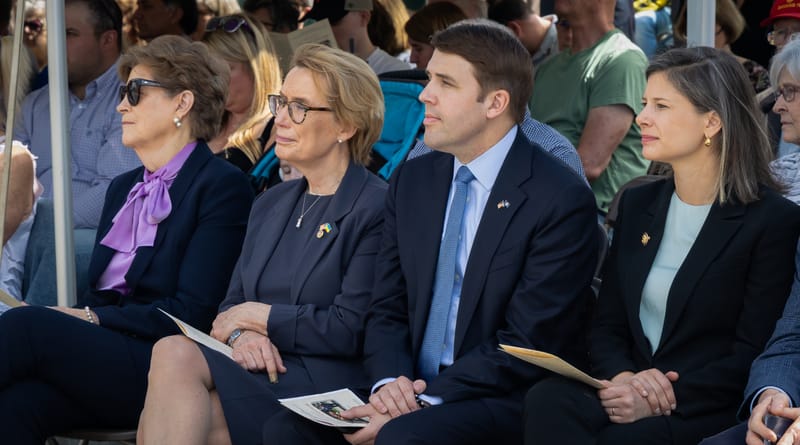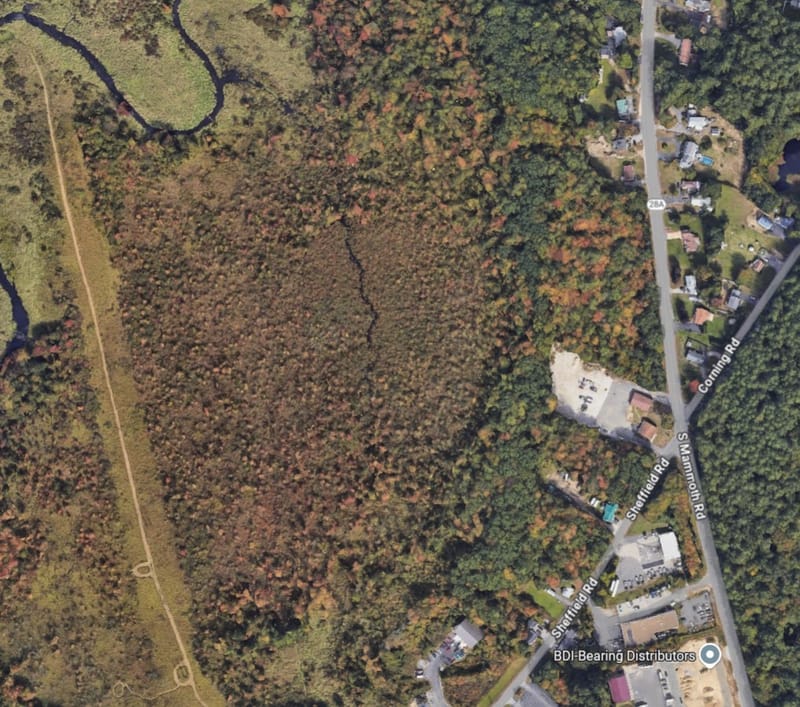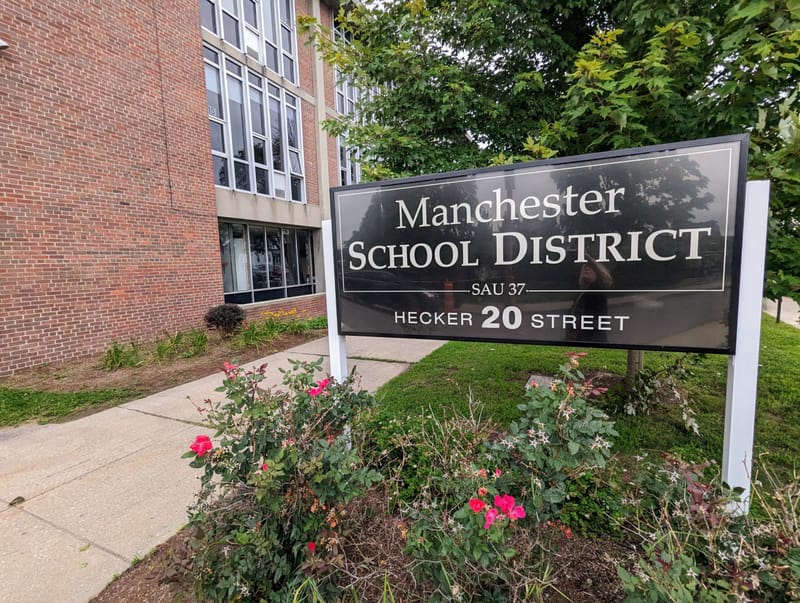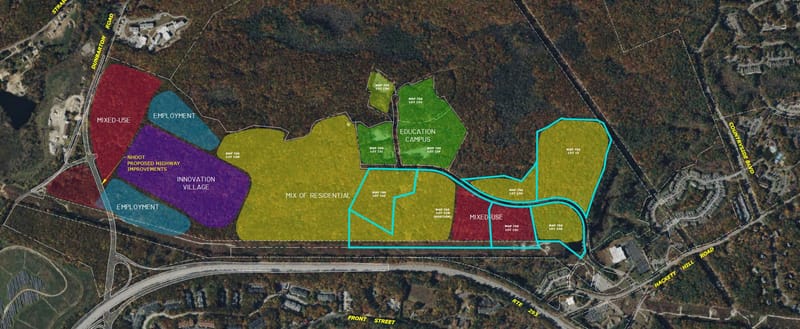September 12 Zoning Board: Queen City Avenue apartments continuation + more
The Zoning Board will meet on Thursday, September 12 at 6 p.m. and the following cases will be heard. If you cannot make the meeting in person, it will be broadcast live on Manchester Public Television, Channel 22. The agenda is available online.
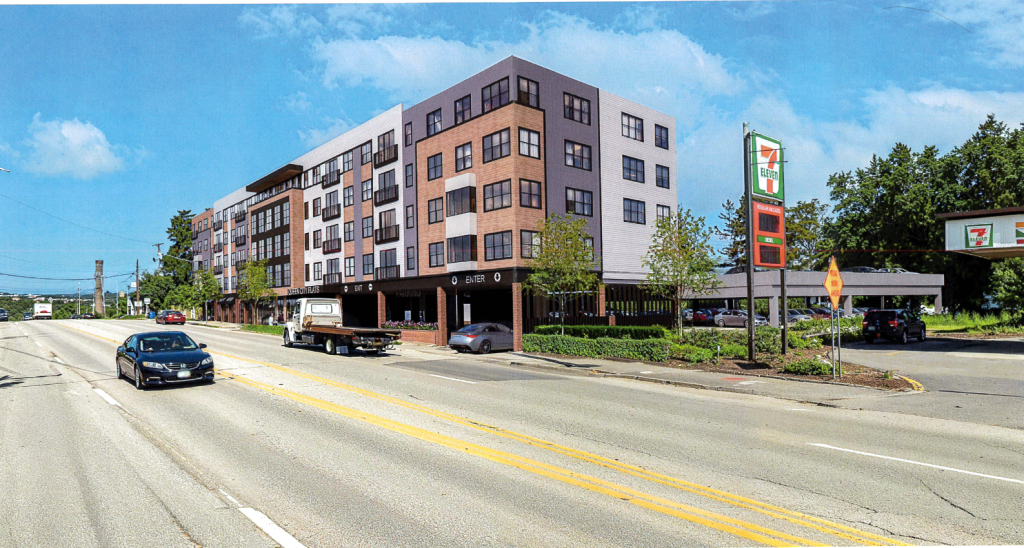
ZONING BOARD PUBLIC HEARING
The Zoning Board will meet on Thursday, September 12 at 6 p.m. and the following cases will be heard. If you cannot make the meeting in person, it will be broadcast live on Manchester Public Television, Channel 22. The agenda is available online.
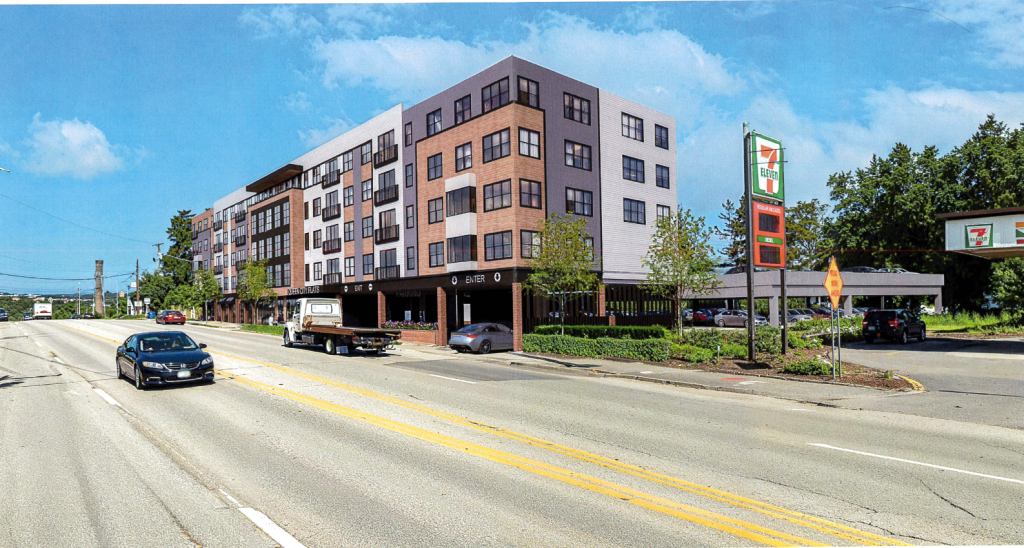
ZBA2024-082: 141, 163, and 173 Queen City Avenue and 28 Vernon Street, General Business District and Urban Multifamily District, Ward 3
Continuation of a public hearing from Wednesday, August 7. Applicant has proposed to consolidate and redevelop four parcels to construct a five story building with a daycare use and a retail use on the first floor, as well as 75 dwelling units on the upper floors with a two level parking structure containing 66 parking spaces. The proposed building has a 6’ front yard setback and side yard setbacks of 9.9’ and 13.94’ where 20’ is required in all instances.
The proposed parking structure has side yard setbacks of 4.8’ and 5.58’ where 10’ is required. The proposed lot coverage is 85% where 75% is allowed, with a height of 5 stories where 4 stories are allowed, a height in feet of 62’ where 50’ is allowed, and a floor area ratio of 1.93 where 1.025 is allowed. There is one loading space proposed where two are required and without sufficient space for maneuvering.
The proposal is also without the 10’ landscaped buffer at the loading space, without the required 15’ landscaped buffer between the B-2 and R-3 zoning districts, and with a commercial parking garage and business parking in a residential district in the B-2 and R-3 zoning districts. Applicant seeks a variance from Zoning Ordinance sections 6.03(A) Front Yard Setback (Queen City Ave.), 6.03(C) Side Yard Setback (4 counts), 6.04 Lot Coverage, 6.05 Height in Feet and Stories (2 counts), 6.06 Floor Area Ratio, 10.05(2) Number of Off-Street Loading Spaces, 10.06(C) Loading Maneuvering, 6.08(A) Screening and Buffers, 10.07(G) Landscaping, 10.02(F) Business Parking in a Residential District.
ZBA2024-088: 74 Eddy Road, General Business District, Ward 11
Applicant has proposed to maintain lot coverage of 77.2% where 75% is allowed, with parking spaces less than the required 4’ from the building and side lot line, with a one-way access aisle less than the required 12’ width, and a landscape perimeter less than the required 10’, in the B-2 zoning district. Applicant seeks a variance from Zoning Ordinance sections 6.04 Lot Coverage, 10.09(A) Parking Setbacks, 10.06(A) Parking Layout, and 10.07(G) Landscaping.
ZBA2024-089: 51 South Taylor Street, Residential Two Family District, Ward 7
Applicant has proposed to maintain a rear deck attached to a 24’ round above ground pool, resulting in a 6’ rear yard setback where 20’ is required in the R-2 zoning district. Applicant seeks a variance from Zoning Ordinance section 6.03(B) Rear Yard Setback.
ZBA2024-091: 250 Dubuque Street, Residential Two Family District, Ward 11
Applicant has proposed to erect three wall signs where one is allowed and where all three signs will be internally illuminated in the R-2 zoning district. Applicant seeks a variance from Zoning Ordinance section 9.08 Signs (5 counts).
ZBA2024-092: 66 Fern Lane, Residential One Family Medium Density District, Ward 8
Applicant has proposed to construct a new single-family dwelling with a 3’ 11” front yard setback where 25’ is required, with side yard setbacks of 3’ and 13’ 1” where 20’ is required, with a rear yard setback of 8’ 8” where 30’ is required, with lot coverage of 48.5% where 40% is allowed, with a floor area ratio of 0.51 where 0.3 is allowed, and with two front yard parking spaces with a driveway width of 29’ where 24’ is allowed in the R-1A zoning district. Applicant seeks a variance from Zoning Ordinance sections 6.03(A) Front Yard Setback, 6.03(C) Side Yard Setback (2 counts), 6.03(B) Rear Yard Setback, 6.04 Lot Coverage, 6.06 Floor Area Ratio, 10.09(B) Parking Setbacks, and 10.08(C) Driveway Width.
ZBA2024-093: 672 Huse Road, #34, General Industrial / Industrial Park District, Ward 8
Applicant has proposed to install a 14’ x 60’ manufactured home on Lot 34, with front setback of 3’ where 15’ is required, side setback of 3’ where 5’ is required, with lot coverage of 44% where 40% is allowed, with a parking space within 4’ of a lot line, and with an 8’ x 12’ shed 1’ from the side lot line where 5’ is required in the IND zoning district. Applicant seeks a variance from Zoning Ordinance sections 8.02(C)2 Front and Side Yard Setbacks (2 counts), 8.02(C)3 Lot Coverage, 10.09(A) Parking Setbacks, 8.02(C)2 Minimum Setbacks for Manufactured Housing Park.
ZBA2024-094: 167-169 Union Street, Urban Multifamily District, Ward 7
Applicant has proposed to subdivide the property where proposed Lot 39 will remain improved with a six-family dwelling on a lot with 5,797 SF of buildable land area where 9,500 SF is required, with a floor area ratio of 0.91 where 0.75 is allowed, with a new parking layout for nine parking spaces with three undersized parking spaces, with three spaces within 4’ of a building, where the parking area does not have the required 10’ landscaped buffer, with stacked spaces, and with spaces backing out onto a public way, and where proposed lot 39A is proposed to be developed with five attached townhouse units with a side yard setback of 6’ where 10’ is required, with stacked parking spaces and with a 7’ landscaped buffer where 10’ is required in the R-3 zoning district. Applicant seeks a variance from Zoning Ordinance sections 8.04 Minimum Buildable Lot Area, 6.06 Floor Area Ratio, 10.09(B) Parking Setbacks, 10.06(A) Parking Layout, 10.07(D) Parking Maneuvering, and 10.07(G) Landscaping for Lot 39, and 6.03(C) Side Yard Setback, 10.06(A) Parking Layout, and 10.07(G) Landscaping for Lot 39A.
ZBA2024-095: 252 Boynton Street, Residential One Family High Density District, Ward 10
Applicant has proposed to replace a 6’ x 8’ shed allowed by variance case # 15-ZO-2009 with an 8’ x 10’ shed having a 6’ side yard setback where 10’ is required and maintain a 3rd parking space in the front yard setback within 4’ of the side lot line in the R-1B zoning district. Applicant seeks a variance from Zoning Ordinance sections 8.29(A)2 Accessory Structures and Uses, and 10.09(B) Parking Setbacks.
ZBA2024-096: 76 Electric Street, Residential One Family High Density District, Ward 11
Applicant has proposed to rebuild a 16’ x 22’ garage on an existing foundation in the front yard with an increased height of 18’ in the R-1B zoning district. Applicant seeks a variance from Zoning Ordinance section 8.29(A)1 Accessory Structures and Uses.
ZBA2024-097: 575-577 Hall Street (Map 85, Lot 1A), Residential Two Family District, Ward 4
Applicant has proposed to construct a two-family dwelling with three stories where 2.5 stories are allowed and with a floor area ratio of 0.61 where 0.5 is allowed in the R-1B zoning district. Applicant seeks a variance from Zoning Ordinance sections 6.05 Height in Stories and 6.06 Floor Area Ratios.
ZBA2024-098: 165 Kelley Street, Neighborhood Business District, Ward 1
Applicant has proposed to allow a tattoo parlor in a B-1 zoning district within 500’ from an exterior wall of a residential structure existing in a residential zoning district where not permitted in the B-1 zoning district. Applicant seeks a variance from Zoning Ordinance sections 5.10(H-6)12 Tattoo Parlors and 8.06(A)2 Tattoo Parlors within 500’ from an Exterior Wall of a Residential Structure.
ZBA2024-099: 1111 Somerville Street, Residential One Family High Density District, Ward 7
Applicant has proposed to maintain an 8’ x 10’ shed with a 7’ side yard setback where 10’ is required in the R-1B zoning district. Applicant seeks a variance from Zoning Ordinance section 8.29(A)2 Accessory Structures and Uses.
ZBA2024-100: 232 Mast Road, Residential One Family High Density District, Ward 10
Applicant has proposed to subdivide the property to create one new buildable lot, where Lot 5 will remain improved with a three-family dwelling with 7,840 SF of buildable lot area where 15,000 SF is required, with a rear yard setback of 5.3’ where 30’ is required, with two front yard parking spaces, with three parking spaces within 4’ of a building or lot line, with a driveway width of 26’ where 24’ is allowed and maintain a 6’ fence in the front yard where 4’ is allowed, and where the proposed new lot has 6,337 SF of buildable lot area where 7,500 SF is required, with lot frontage and width of 70.1’ where 75’ is required and maintain a 6’ fence in the front yard where 4’ is allowed in the R-1B zoning district. Applicant seeks a variance from Zoning Ordinance sections 6.01 Minimum Buildable Lot Area, 6.03(B) Rear Yard Setback, 10.09(B) Parking Setbacks (5 counts), 10.08(C) Driveway Width, and 8.27(B) Fences and Walls for Lot 5, and 6.01 Minimum Buildable Lot Area, 6.02 Minimum Lot Front and Width (2 counts), and 8.27(B) Fences and Walls for the proposed new lot.
ZBA2024-101: 4 Geneva Street, Residential One Family High Density District, Ward 10
Applicant has proposed to subdivide the property to create one new buildable lot, where proposed Lot 24 will remain improved with a single-family dwelling with 7,121 SF where 7,500 SF is required, with lot frontage and width of 68.06’ where 75’ is required, and maintain two propane tanks within 4’ of the rear lot line, and where proposed Lot 24A will have 5,010 SF of buildable land area where 7,500 SF are required, with lot frontage and width of 50’ where 75’ is required, and to maintain a shed on the property as an accessory structure without an established principal use in the R-1B zoning district in the R-1B zoning district. Applicant seeks a variance from Zoning Ordinance sections 6.01 Minimum Buildable Lot Area, 6.02 Minimum Lot Front and Width (2 counts), and 8.29(A)3 Accessory Structures and Uses on Lot 24, and 6.01 Minimum Buildable Lot Area, 6.02 Minimum Lot Frontage and Width (2 counts), and 5.1(K)1 Accessory Structure Without a Principal Use on proposed Lot 24A.
ZONING BOARD LIMITED BUSINESS MEETING
The following application will be discussed during a limited business meeting:
ZBA2024-053: 296 Orange Street, Residential Two Family District, Ward 2
Applicant has requested a rehearing of case ZBA2024-053, appealing the decision of the Zoning Board of Adjustment granting a variance to allow eight (8) unrelated disabled individuals to occupy a single dwelling unit where the definition of family allows for four (4) unrelated individuals in the R-2 zoning district from the terms of Zoning Ordinance section 3.03 Definition of Family.
PLANNING BOARD UPDATES
The Planning Board met on Thursday, September 5 and the following applications were decided. If you missed the meeting, it will soon be made available on-demand via Manchester Public Television.
- CU2024-014: 59 Upland Street, Application approved.
- CU2024-015: 831 Union Street, Application approved.
- CU2024-016: 37 Bay Street, Application approved.
- CU2024-019: 15 Nelson Street, Application approved.
WARD-LEVEL DRAFT ZONING ORDINANCE MEETINGS
A new draft zoning ordinance was revealed on Friday, June 21 at 6 p.m., in the Aldermanic Chambers. City staff provided a comprehensive walkthrough of how the draft was created and what it means for the city as a whole. A recording of the meeting is available on-demand via Manchester Public Television. More information is also available on the city’s Land Use Code website.
In short, the rules found in our new zoning ordinance will govern what can be built and where, which has a huge impact on our housing supply. The city wants to update its draft based on your feedback. Whether you live, work, or play in Manchester, your voice matters. So please take a moment to think about what you want our community to look like in 10, 20, even 30 years.
I personally would love to see Manchester encourage more walkable, mixed-use neighborhoods; a city where young people can afford to move here, and people of all ages can afford to stay. That’s why I’m excited about the Manchester Neighbors Welcome coalition. There’s even a petition you can sign if you want to advocate for more housing opportunities.
But what do you want to see? Give it some thought, and mark your calendar so you can attend one of the community meetings below. You can attend any meeting that works for you even if it’s outside your ward. City staff will be there to share info, answer questions, and take feedback.
- Wed. July 10 @ 6pm – Ward 12, Northwest Elementary School (click link for story)
- Sat. July 13 @ 10am – Ward 10, Parker-Varney Elementary School (click link for story)
- Wed. July 17 @ 6pm – Ward 8, Jewett Street Elementary School (click link for story)
- Sat. July 27 @ 10am – Ward 11, Gossler Park Elementary School (click link for story)
- Wed. July 31 @ 6pm – Ward 1, Webster Elementary School (click link for story)
- Sat. August 3 @ 10am – Ward 7, St. Anthony Community Center (click link for story)
- Wed. August 14 @ 6pm – Ward 6, Green Acres Elementary School (click link for story)
- Sat. August 17 @ 10am – Ward 5, Manchester Community Resource Center (click link for story)
- Wed. August 21 @ 6pm – Ward 4, McDonough Elementary School (click link for story)
- Wed. August 28 @ 6pm – Ward 2, Smyth Road Elementary School (click link for story)
- Wed. September 4 @ 6pm – Ward 9, Bishop Leo E. O’Neil Youth Center (click link for story)
- Sat. September 7 @ 10am – Ward 3, Palace Theatre Spotlight Room


