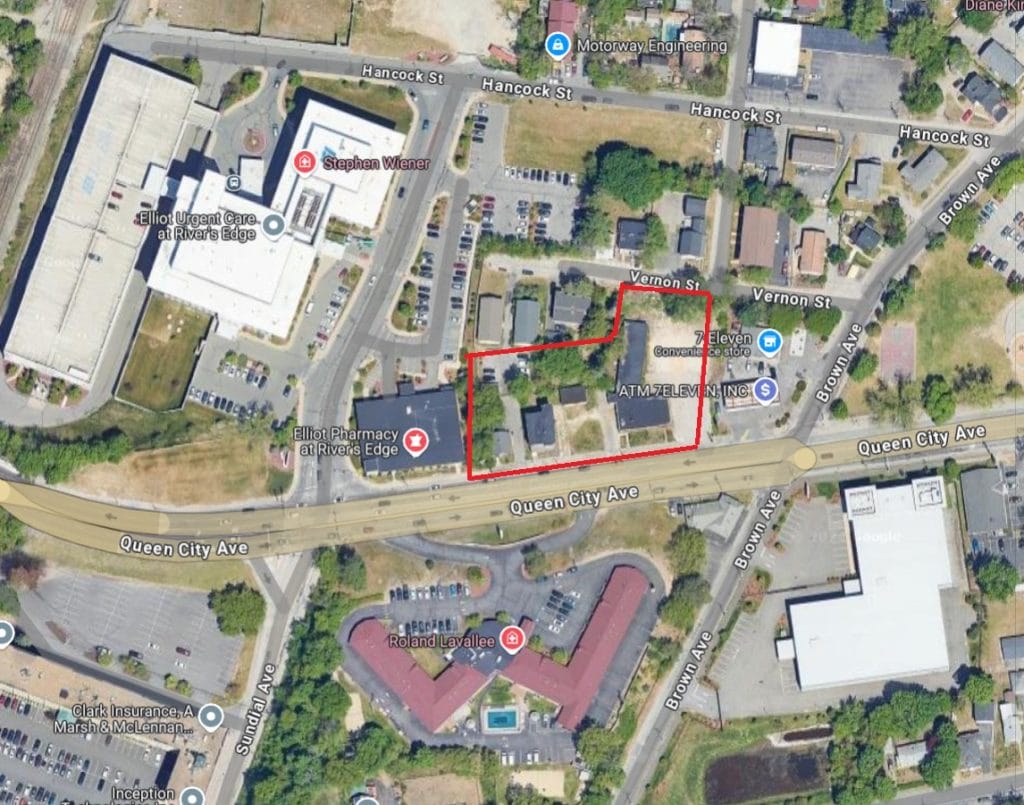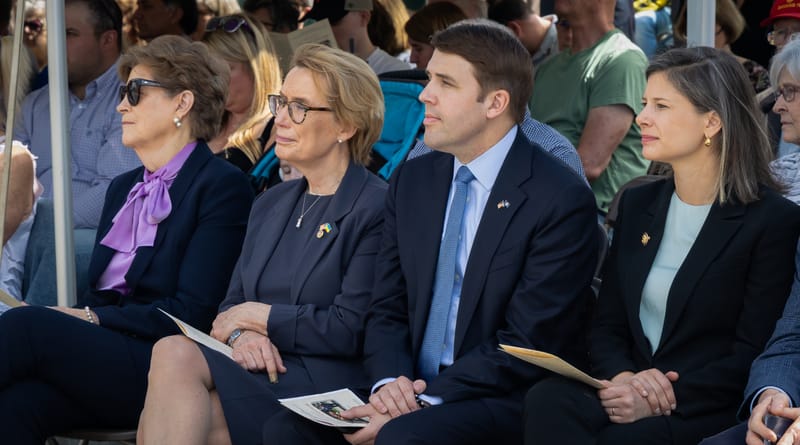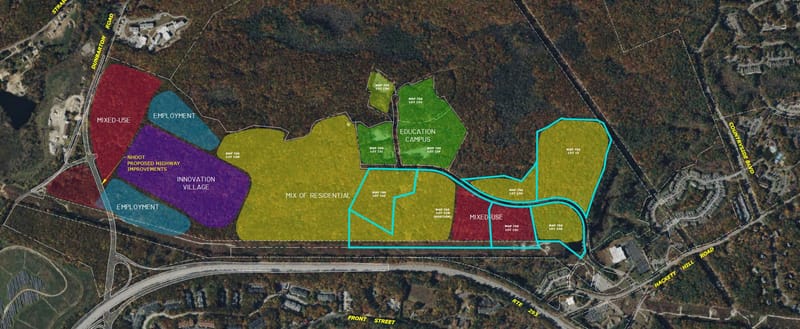Proposed Queen City Avenue building receives 14 variances on 3-2 vote
A proposed apartment building on Queen City Avenue at the former location of the Swanson Die Company received a set of variances on Thursday night, but not without opposition from nearby residents.
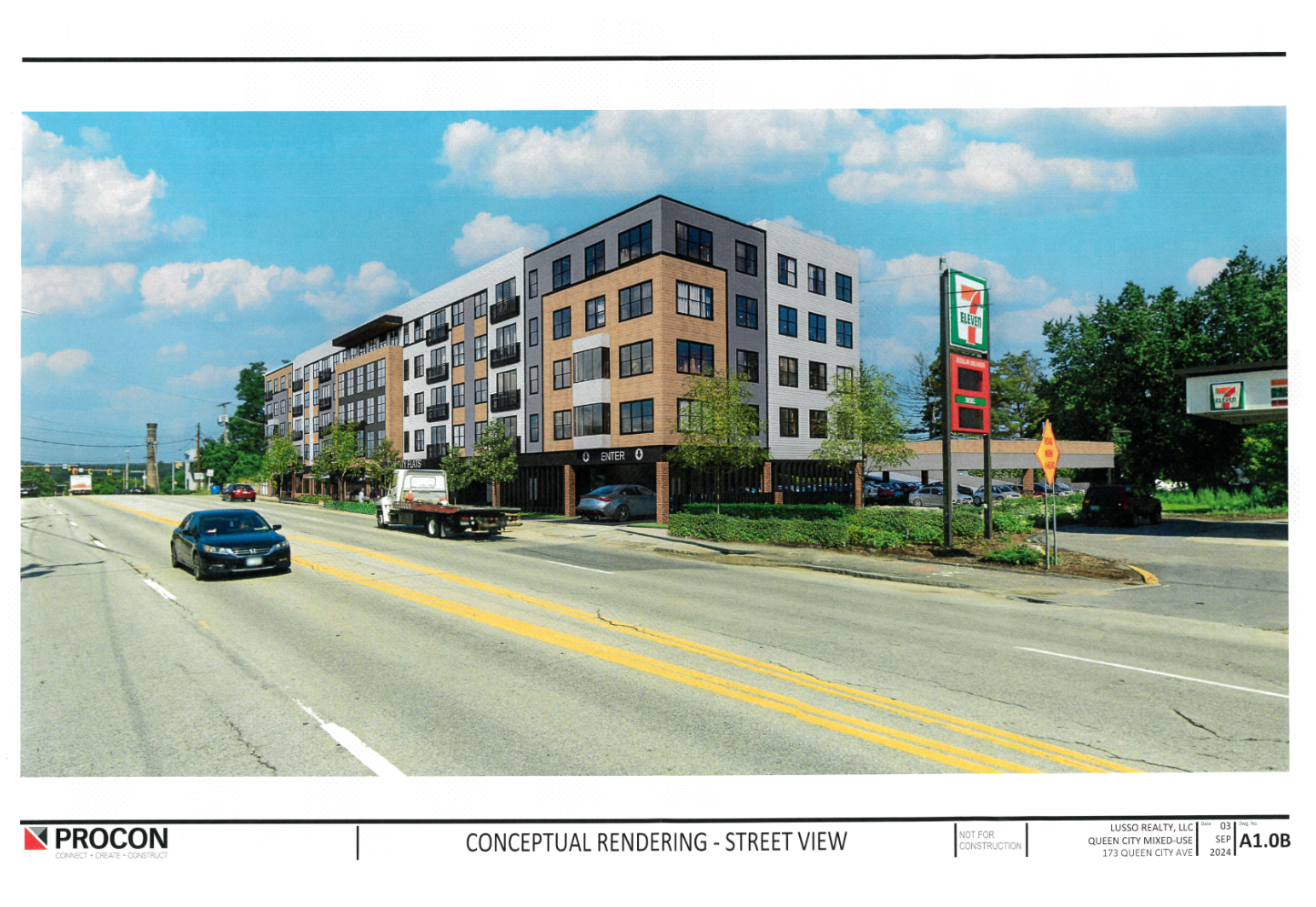
MANCHESTER, N.H. – A proposed apartment building on Queen City Avenue at the former location of the Swanson Die Company received a set of variances on Thursday night, but not without opposition from nearby residents.
The building seeks to consolidate and redevelop 141, 163 and 173 Queen City Avenue as well as 28 Vernon Street in B-2 and R-3 zoning districts into a five-story building with daycare and retail use as well as 75 dwelling units in addition to a two-level parking structure with 68 parking spaces.
Thursday night’s hearing at the Manchester Zoning Board of Adjustment sought relief from zoning ordinance limitations on front yard setback requirement, maximum building lot coverage ratio, maximum height in feet, maximum height in stories, four separate variance from side yard setback requirements, maximum floor area ratio, landscaping buffer requirements, off-street loading space requirements, loading area maneuvering requirements, screening and buffer requirements, and limitations on business parking in a residential district.
Deliberation on these requests were tabled in August and were reintroduced with minor changes such as a lower height, a modified driveway moved toward the 7-Eleven convenience store next door and additional off-site parking for residents, with 15 assigned parking spaces at the Bluebird Storage Area diagonally across Queen City Avenue and 25 assigned parking spaces at Elliot Hospital River’s Edge near the property to the west.
Attorney John Cronin, representing the applicant, said that the Bluebird and Elliot spaces would cost $150 to $250 per month, which ZBA Member Craig St. Pierre noted was over double the off-site monthly parking rates found downtown. To that, Cronin noted that nearby on-street parking was also available for anyone, leading a string of neighbors to the proposed development to voice their opposition.
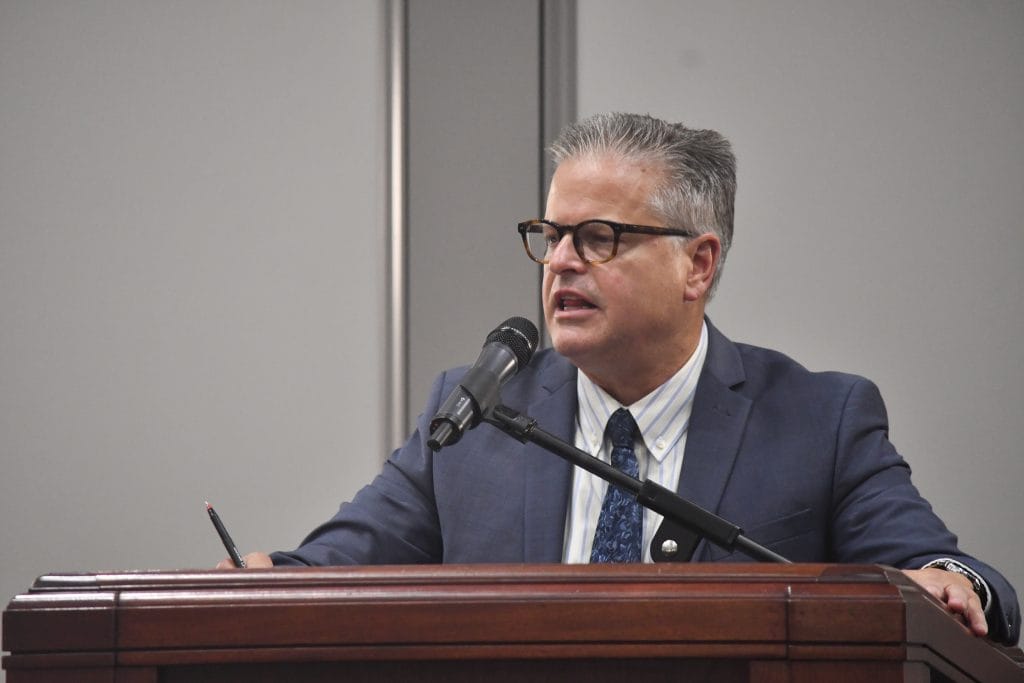
A public hearing on the proposal was re-opened given the modifications to the application from August and attorney Roy Tilsley was the first to speak in opposition to the proposal.
While Tilsley said that modern-day urban planning best practices would not create a neighborhood like the one on Vernon Street, which is directly behind the proposed building. However, he noted that the neighborhood is there now regardless and the sheer number variances was proof in itself that the proposal was not a good fit for the area. In particular he noted that the floor ratio requested is double the maximum for what’s allowed and if all four lots were in the R-3 zone, almost three times as many parking spaces would be needed to meet zoning ordinance requirements.
“This is going to be a place where every space is taken all the time, people are going to compete for spaces, and that is going to change the character of the neighborhood,” said Tilsley.
Residents of Vernon Street and streets near Vernon Street addressed their fears of impact to their neighborhood due to the safety issues from added drivers using their neighborhood’s narrow street radius as well as worries about constant U-turns in their driveways and questions about snow removal locations.
“We are putting the anus of this big beautiful building directly in our faces. It really doesn’t have to be this big, it really doesn’t,” said William McCready, a resident of Vernon Street who said he would be living 25 feet away from the dumpster of the property, although Cronin challenged his claim of residency.
The variances were approved on a 3-2 vote. Chairman Greg Powers and Vice Chairman Joe Prieto opposed the motion while Board Members Raymond Hebert, Kathyrn Beleski were joined by Board Alternate Max Latona in supporting the motion.
