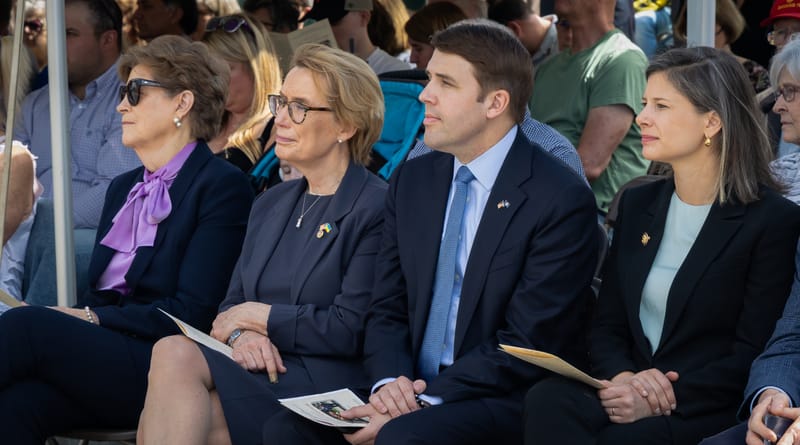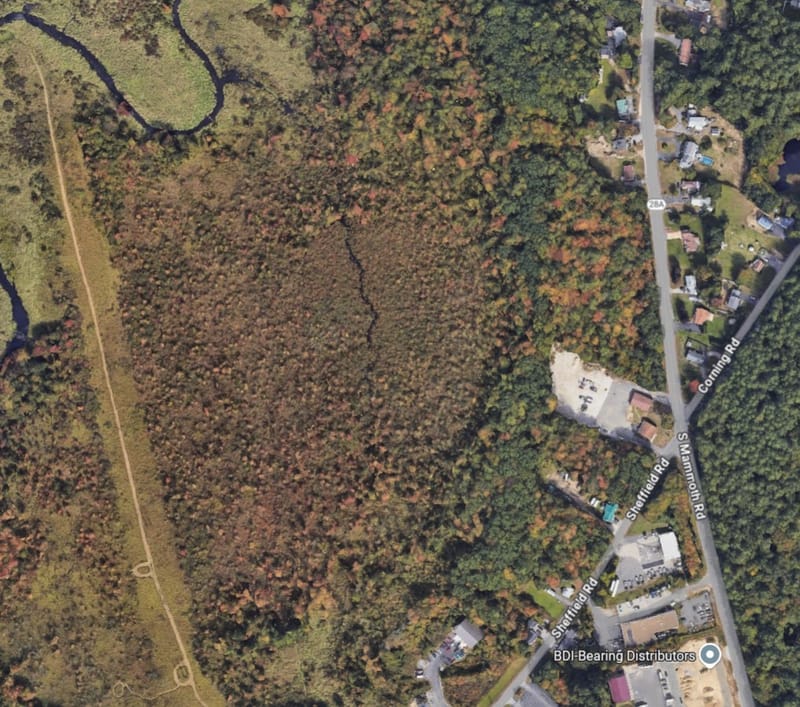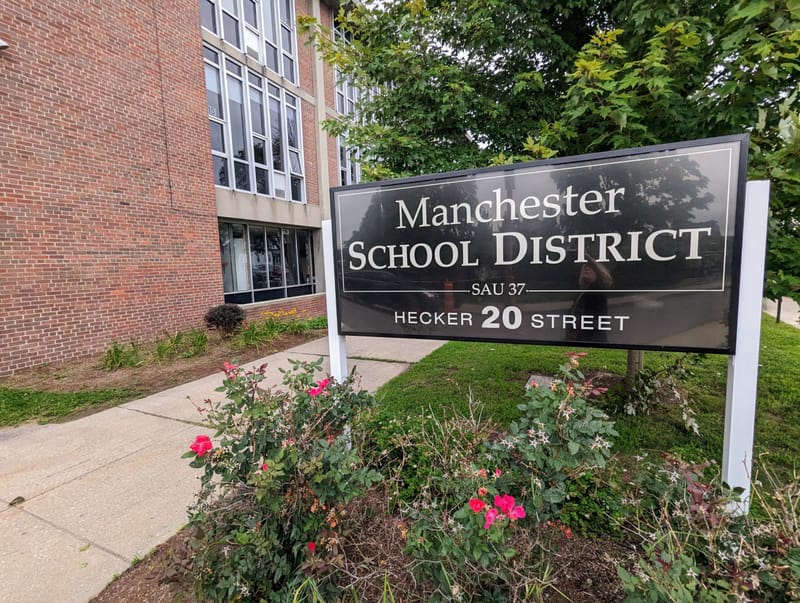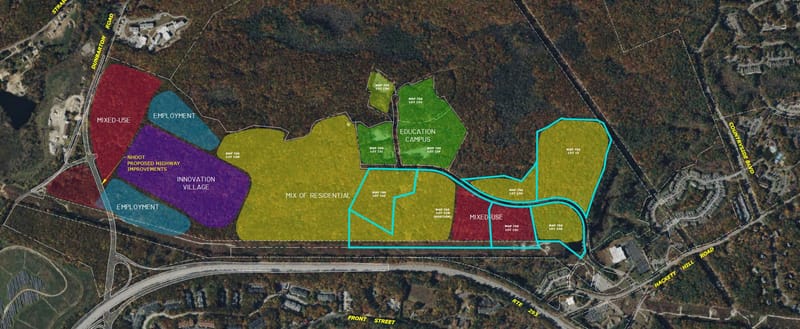New Pearl proposal gets okay from Planning Board
On Thursday night, the Manchester Planning Board approved a conditional use permit and site plan application for a renewed version of a proposed housing development known as “The Pearl.”
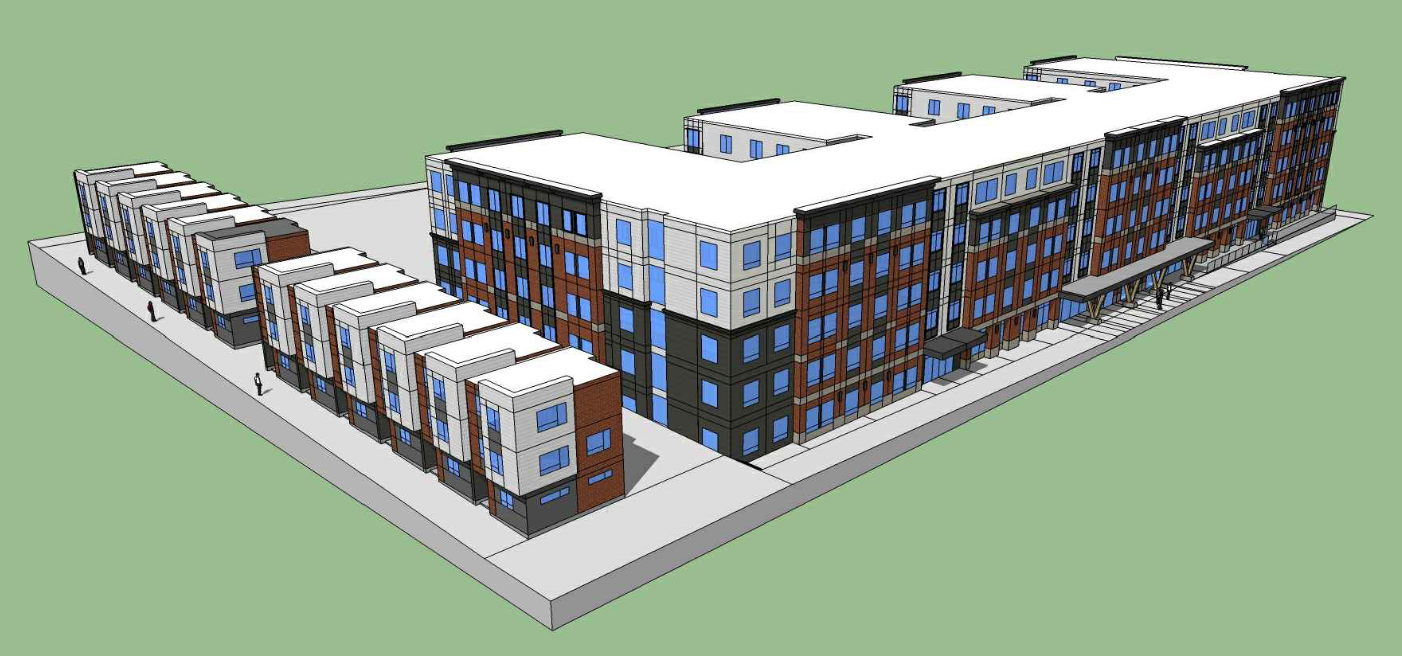
MANCHESTER, N.H. – On Thursday night, the Manchester Planning Board approved a conditional use permit and site plan application for a renewed version of a proposed housing development known as “The Pearl.”
Located at the current Pearl Street parking lot, the proposed complex application is spearheaded by the locally-based Neighborworks and includes a five-story, 150-unit apartment building and a pair of three-story six-unit apartment buildings along with an attached two-story garage and parking spaces.
The proposal came before the board earlier this month for a public hearing and returned, with representatives of the applicant adding some new features requested by the planning board such as an area for bike storage, additional trees and other vegetation near the buildings and an additional crosswalk. A potential change to move nearby sewer lines under the complex from their current location under adjacent streets was not made, however.
According to representatives of the applicant on Thursday night, all of the units in the building will be affordable, renting only to applicants with incomes at 80 percent of area median income. Under the formula from the U.S. Department of Housing and Urban Development, representatives of the applicant estimated that rents would range from $975 to $1,650.
While the proposal has fewer parking spaces than the original project, it was noted that residents living in affordable housing units often use public transportation or other methods of transportation other than personally-owned cars, limiting the need for parking spaces.
The proposal arose after the withdrawal of a complex on the Pearl Street Lot by Lansing Melbourne Group assisted by Neighborworks that sought to include a larger parking garage and retail uses on the first floor of the primary building along with a more limited affordable housing footprint. However, that proposal fell through due to unexpected cost increases in construction materials and interest rates for bonding of the garage, as well as a lack of demand in the retail space on the first floor.

Former Planning Board Chairman Mike Harrington urged the board to wait and see if Lansing Melbourne could resurrect its proposal, stating that mixed-use zoning is seen as preferable downtown according to the city’s recently approved master plan and that the Pearl Street Lot is one of the largest undeveloped lots left within the city’s central business district.
There was also concern from some nearby residents regarding the impact on parking for current nearby residents.
Planning Board Chairman Bryce Kaw-uh stated that the Lansing Melbourne application did check off many of the boxes the city is looking for in a downtown development, but added that the Planning Board does not have control over what applicants come before them.
The city’s lack of housing was also noted as a reason for approval of the applicant’s requests.
Both requests were approved unanimously by Kaw-uh and Planning Board members Erin George-Kelly, Stephen Meno, Chris Wellington and Kevin McCue. Planning Board member Andy Boyle was in attendance, but abstained from voting.
Representatives of the applicants told the board that they seek to begin construction in September if they can obtain several federal grants and tax credits. Given that the property is owned by the City of Manchester’s Parking Division, the Manchester Board of Mayor and Aldermen would have to agree to the purchase and sale of the property. If that sale is approved, it was indicated that construction would take 12-18 months, and occur in a to-be-announced phased approach to limit the impact on parking in the neighborhood.


