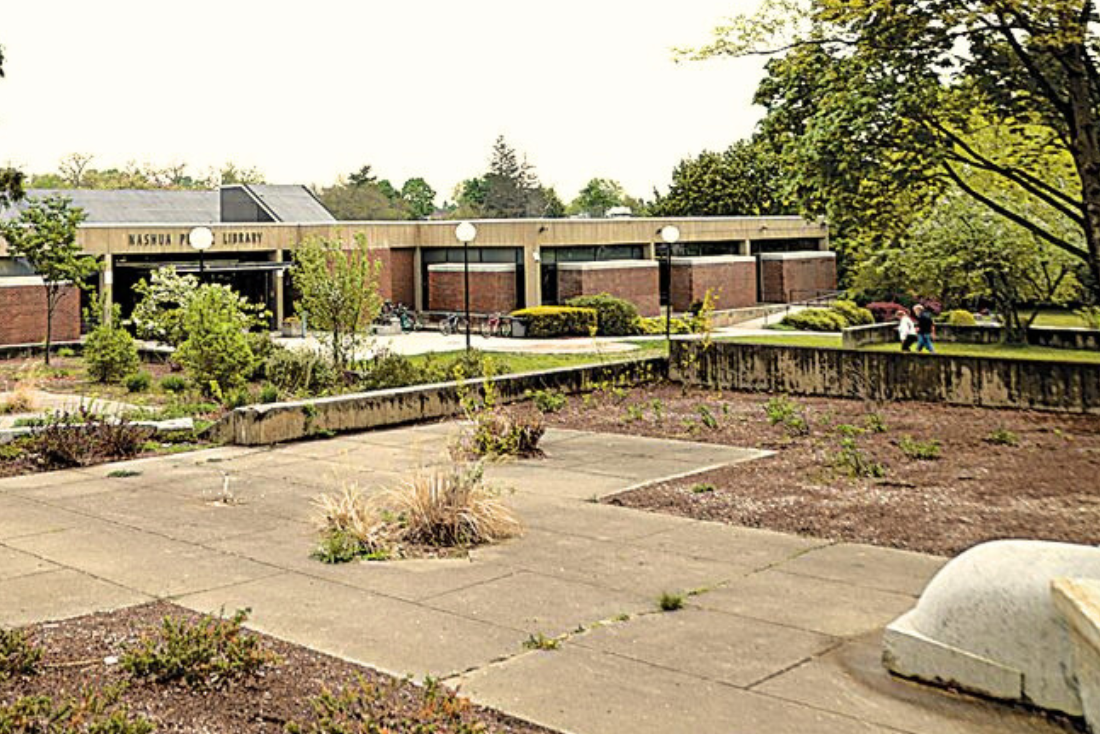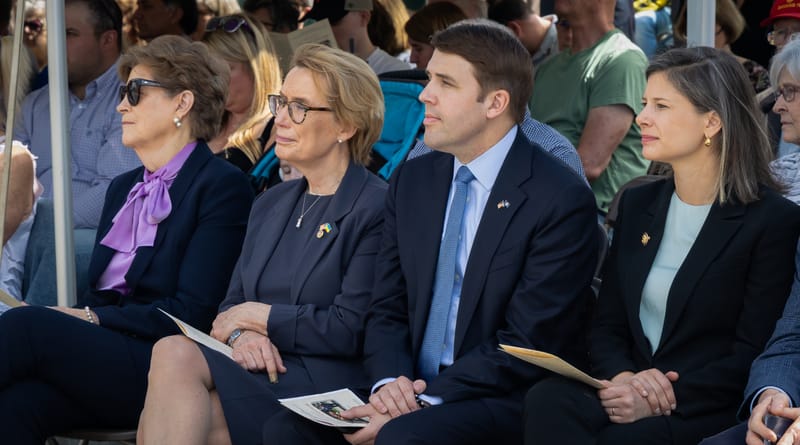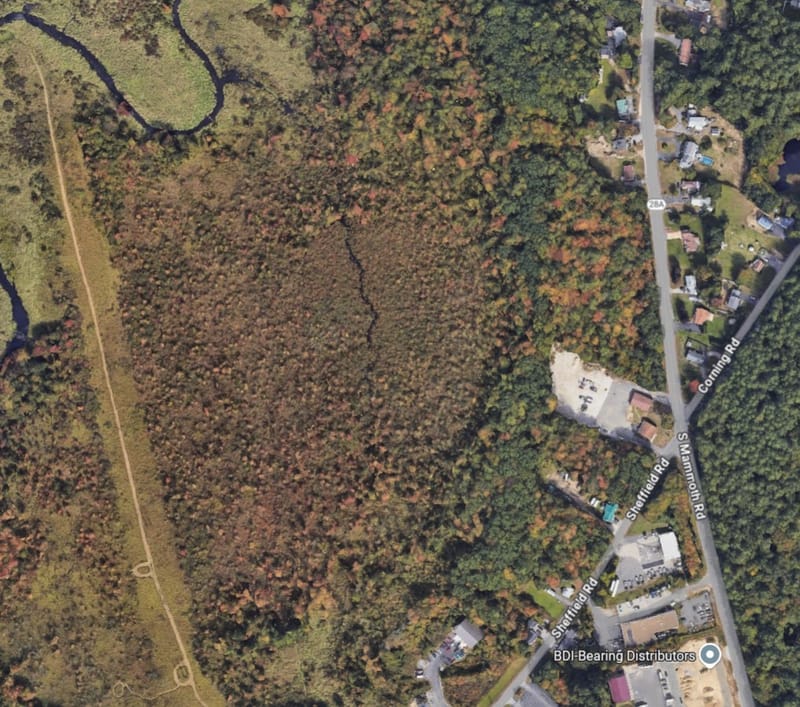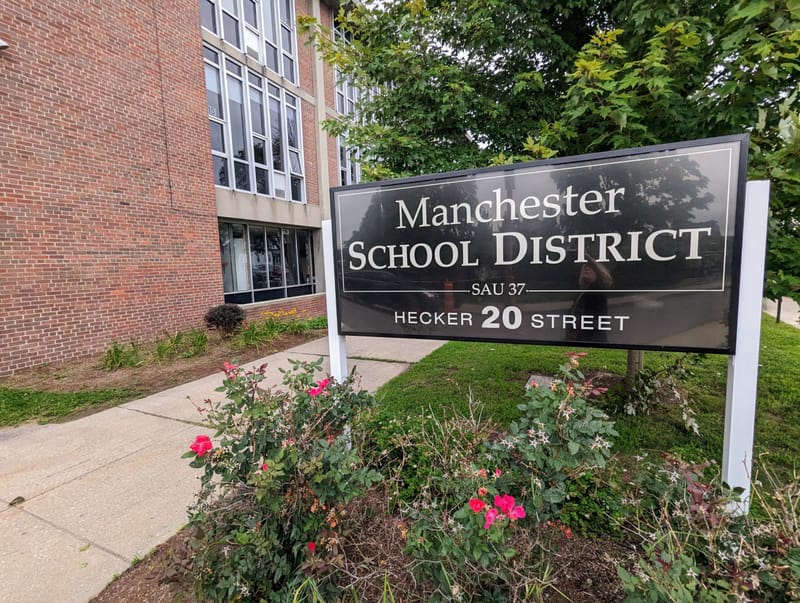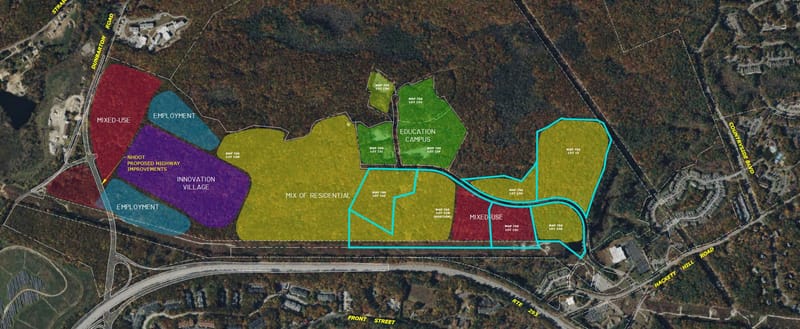Nashua Public Library presents plaza renovation plans for public input
Two concept maps were presented at the public input session. Core elements of both concepts include a vegetated lawn and path as a gateway to the library, an amphitheater or stage area in the middle and an active play area on the right toward the parking lot. Other features include a shade or rain s
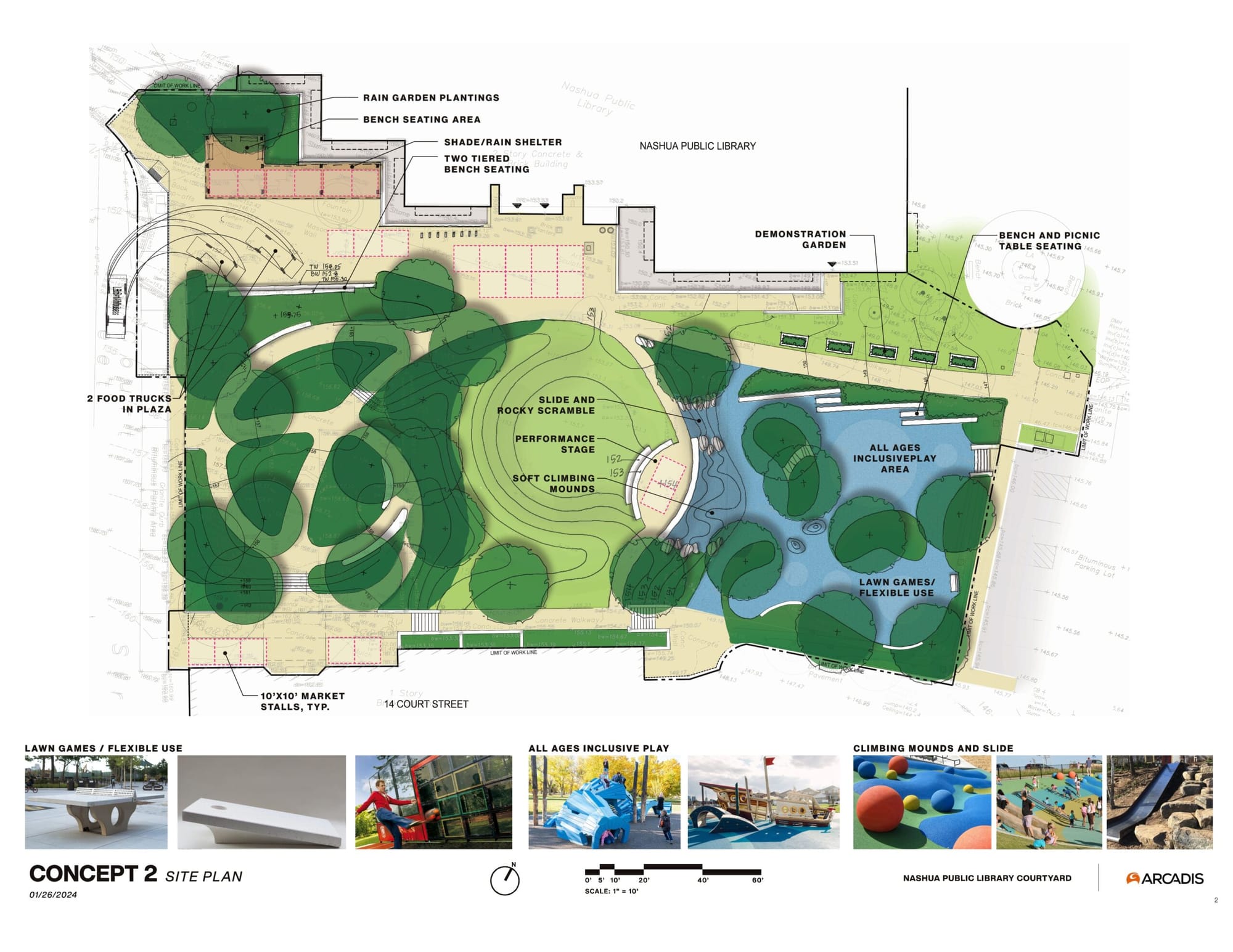
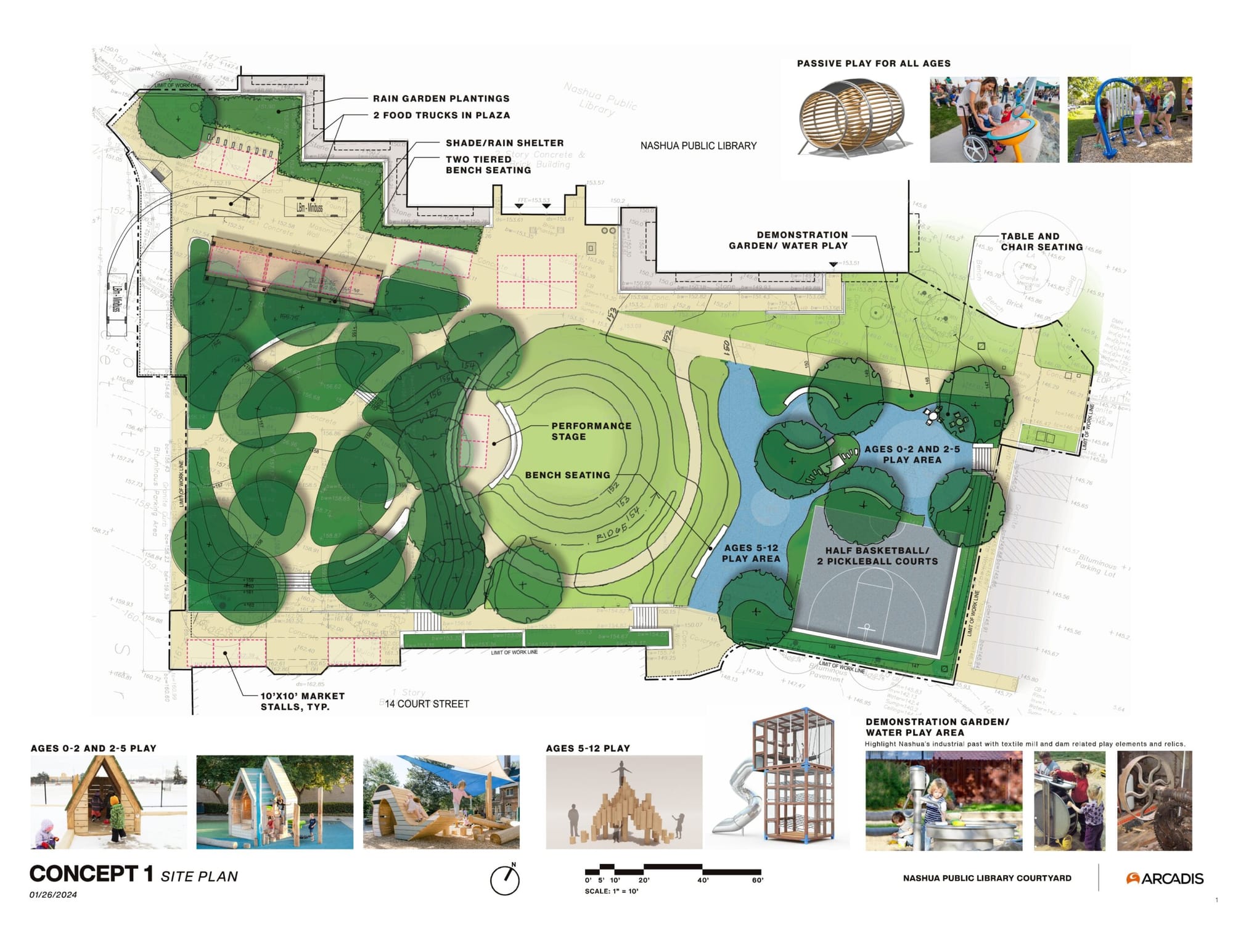
NASHUA, NH – The Nashua Public Library on Jan. 31 held a public input session to present their plaza renovation plans and get feedback from the community.
The project started in Jan. 2019 and the original concept was presented to the trustees and Board of Aldermen that July. American Rescue Plan Act funds were allocated in Sept. 2022, and U.S. Representative Annie Kuster allocated funds through the Congressionally Directed Spending process, allowing for the project to be done all at once instead of in phases.
Two concept maps were presented at the public input session. Core elements of both concepts include a vegetated lawn and path as a gateway to the library, an amphitheater or stage area in the middle and an active play area on the right toward the parking lot. Other features include a shade or rain shelter area, a garden, market stalls for the Nashua farmers market and table seating, the addition of bike racks and an area for food trucks.
“Perhaps the biggest distinction between concept one1 and concept two2 is the usage of the area to the right,” said Matthew Sullivan, community development division director.
In concept 1, this area would include a structured court area, whether that be a basketball, pickle ball or futsal layout, and a dynamic, flexible play area. Concept 2 does not include a court but leaves more space for outdoor games like a concrete cornhole set up or concrete ping pong tables and an all-inclusive play area with playground equipment.
The final layout is not limited to concept 1 or concept 2, but can include a combination of features from both.

“The goal is to develop a preferred alternative plan based on the input,” Sullivan said. A final design should be released around May. The hope is to begin construction this year.
Doreen Ramirez, a community member who attended the session, said that it’s very sad having watched the current library plaza deteriorate and feels the new plans offer great potential. Like others who attended, she expressed concern about maintenance.
Another attendee commented that the shade and rain shelter areas may be used by the unhoused population, which they said has been a deterrent toward children using local parks. While Ramirez thinks it’s good to be open-hearted and that the space should be open to everyone, she also thinks this may cause reservations for some.
The presence of needles was also a cause for concern. Sullivan said the activities that will hopefully take place in this area will deter inappropriate usage.
Comments, suggestions and inquiries were made about what types of plants could be incorporated and the positioning of the performance stage for optimal lightning.
