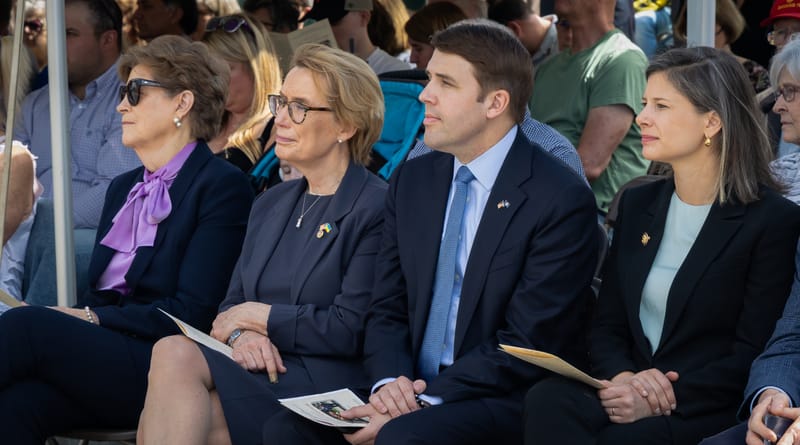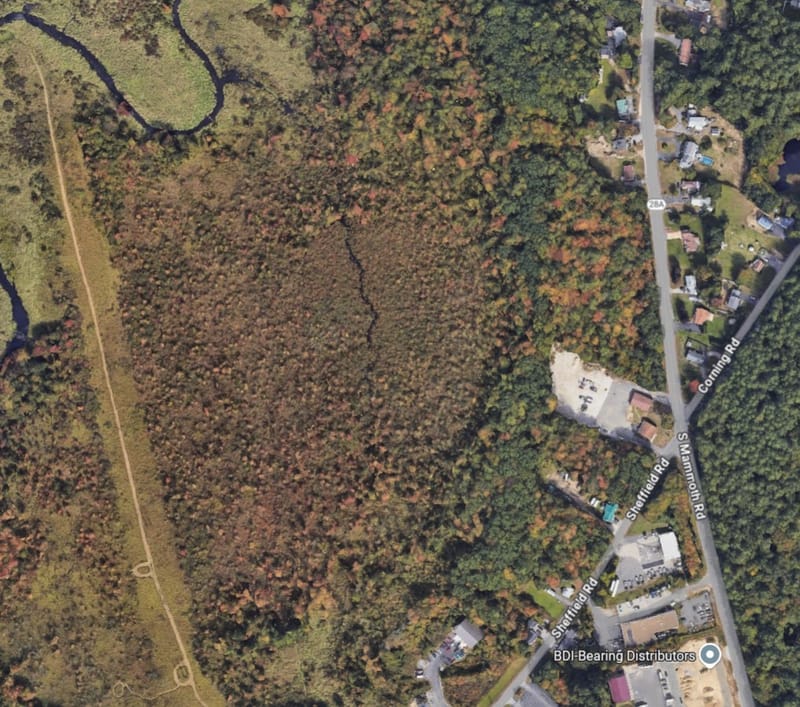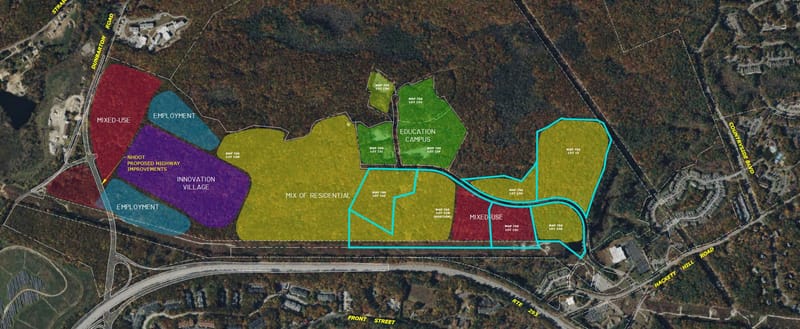Missing Middle Housing: ‘Without an adequate supply of housing you can’t hire people to work at your business.’
New Hampshire is currently in the middle of a housing crisis and people across the state are looking for potential solutions, including legislation. NH Housing hosted a webinar on January 25 with Karen Parolek of Opticos Design which focused on the potential of Missing Middle Housing to address th
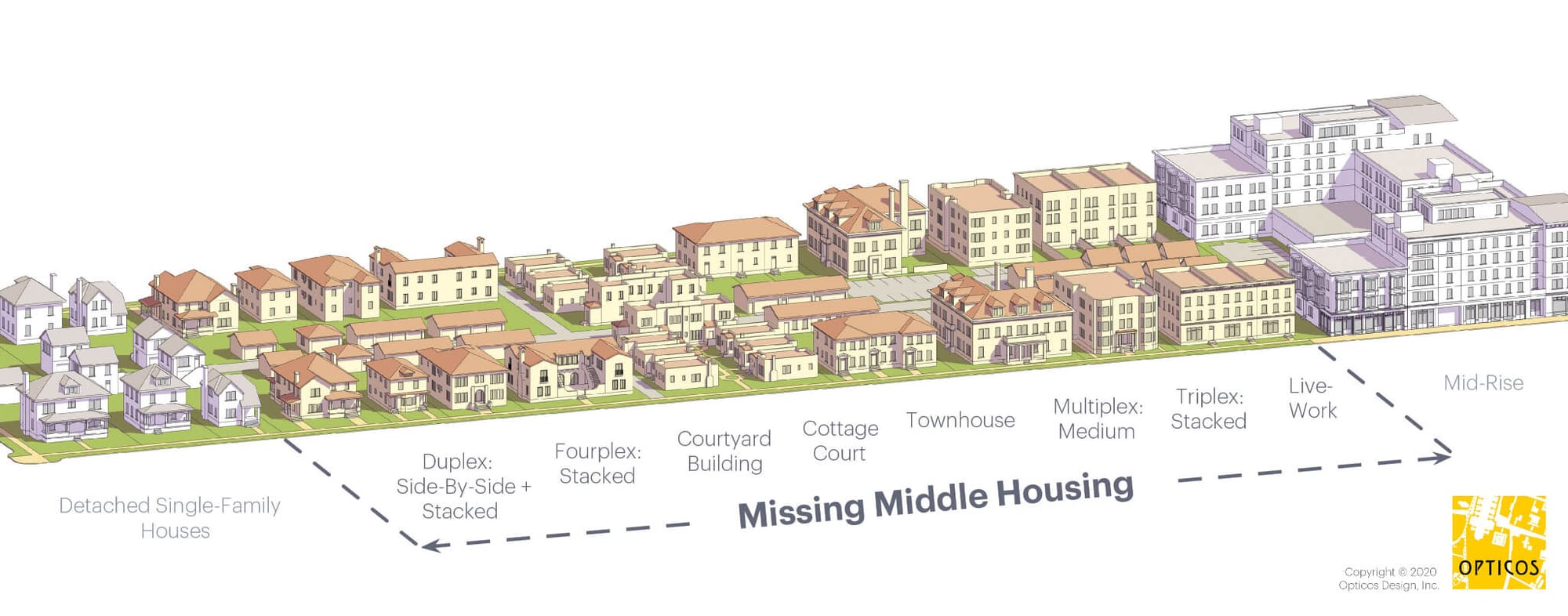
MANCHESTER, NH – New Hampshire is currently in the middle of a housing crisis and people across the state are looking for potential solutions. NH Housing and Finance Authority hosted a webinar on January 25 with Karen Parolek of Opticos Design which focused on the potential of Missing Middle Housing to address the state’s housing needs.
Parolek and her husband Daniel, author of Missing Middle Housing: Thinking Big and Building Small to Respond to Today’s Housing Crisis, coined the term “missing middle” to refer to small, diverse housing projects that fit seamlessly into existing residential neighborhoods and support walkability and local retail. They see this approach as a way to provide more housing to more people across the income and demographic spectrum.
Currently, housing construction projects tend to be either expensive single-family homes in areas zoned exclusively for them or very large multi-unit projects with dozens of apartments. Not everyone wants to live in a single-family house or a large apartment building, and there are not enough choices in between. Parolek believes that in order to ensure that everyone has access to suitable housing there needs to be more options.

She pointed out that currently about 30 percent of households consist of a single person. Demographers predict that by 2025 75 percent of households will have no children and by 2030 1-in-5 Americans will be over age 65. She also noted that large numbers of both millennials and baby boomers would prefer to live in denser, more walkable neighborhoods rather than single-family developments on the edge of town.
The price of housing is placing a significant burden on Granite Staters, with 43 percent of renters spending more than a third of their income on housing. Senior citizens are also struggling. Parolek noted that half of all retirees have no retirement savings and can’t live on social security.
“The focus on single-family dwellings is unsustainable. The costs of construction are so high that it is impossible to produce homes that people can afford,” Parolek stated. She also noted that the price of maintaining the infrastructure required to support this low density is costly and those resources could be better spent on ensuring that suitable housing exists for everyone who needs it.
Parolek’s advice is for people to return to their roots.
“Throughout human history people have lived together in communities. There is a reason for that, spreading out causes problems,” she said.
Modern zoning regulations only took hold during the 1940s. Prior to that time the center core of communities consisted of dense neighborhoods of single and multi-family homes interspersed with commercial and civic structures. This was true both in 19th-century industrial cities like Manchester and small villages and towns in rural New Hampshire.
It was during the post-World War II era that the shift occurred away from dense, mixed-use neighborhoods to sprawling developments on the outskirts of town that were zoned exclusively for single-family homes.
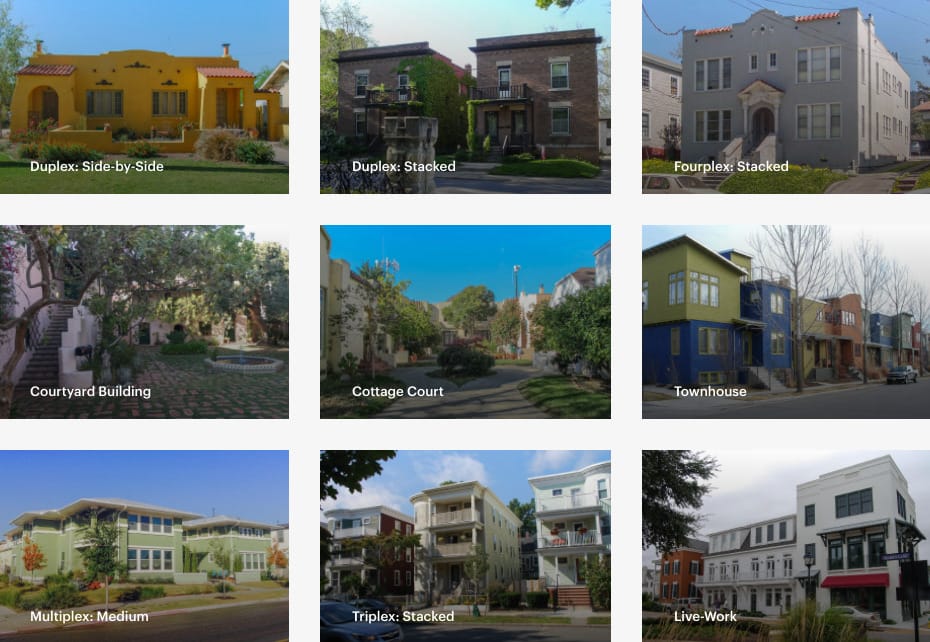
This shift fostered a dependency on cars, which meant that more land needed to be set aside for them. Parolek noted that it also exacerbated racial inequities. During this period the US government declined to guarantee mortgages for Black buyers. White families who were able to acquire mortgages left for the suburbs, leaving Black families behind in city neighborhoods that began to deteriorate due to lack of investment.
The key to introducing multi-family structures into an existing neighborhood is to make sure that the buildings fit in. They should be similar in scale and lot placement. “When you walk through the neighborhood the only way you are able to tell it is a multi-family is by looking at the number of mailboxes,” Parolek said
Changes to zoning ordinances may be required to allow these types of structures to be built. Among the things Parolek recommends are reducing the minimum lot size, allowing for smaller yards and fewer parking spaces, and regulating the maximum building width to between 45 and 60 feet.
Currently, several bills are making their way through the NH legislature to encourage the construction of these types of small housing projects. In rural and suburban areas without sewer and water service lot size is determined by the amount of land needed to support the septic system. The proposed bills are directed at areas where sewer and water are already present.
HB1177 allows municipalities to permit up to four dwelling units on a single residential lot. HB1087 prevents municipalities from requiring more than 10,000 square feet of lot size for a single-family home. Another bill, HB1098, would prevent municipalities from requiring more than one parking space per dwelling unit.
Representative Ivy Vann of Peterborough is a certified planner and sponsor of HB 1177 and HB 1087. She is cautiously optimistic about their passage. Both have bi-partisan support and she says there is something for everyone in the bills.
“For Democrats there is the opportunity to provide more affordable housing without the cost of additional infrastructure, and walkable neighborhoods mean less dependence on cars, which helps with climate change. And Republicans will be happy that there is less regulation of property,” she said.
Vann added that anyone who supports business should also support these bills. “Houses are where jobs go to sleep at night. Without an adequate supply of housing you can’t hire people to work at your business.”
Manchester currently struggles with shortages of rental units and affordable homes for sale. The city recently approved a new master plan which includes a section on addressing the shortage of housing in the city. One of the recommendations in the plan was to review the current land use codes and change them, where necessary, to achieve the vision laid out in the Manchester Master Plan.
The city has hired TPUDC, the same consulting firm that worked on the Master Plan, to guide the zoning ordinance and land use planning revision. In December the city held an overview session to layout the process, which can be viewed online here.
The consultants will be in Manchester on March 30 and 31 to gather public input during an event they are calling Codeapalooza. For more information visit the Manchester Land Use Planning webpage where you can learn more or leave a comment.


