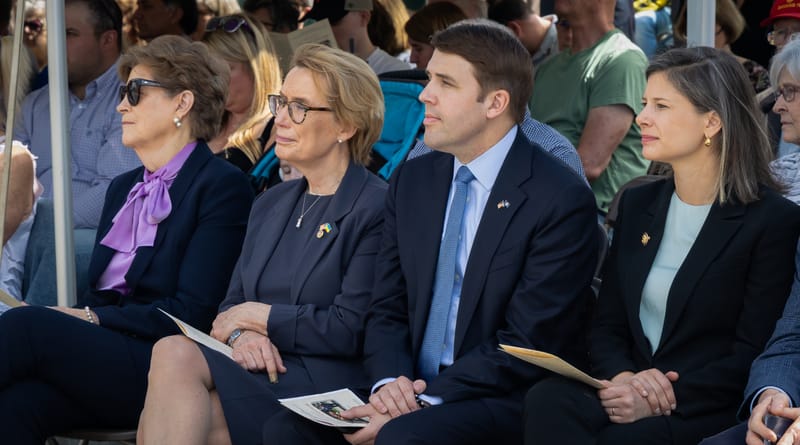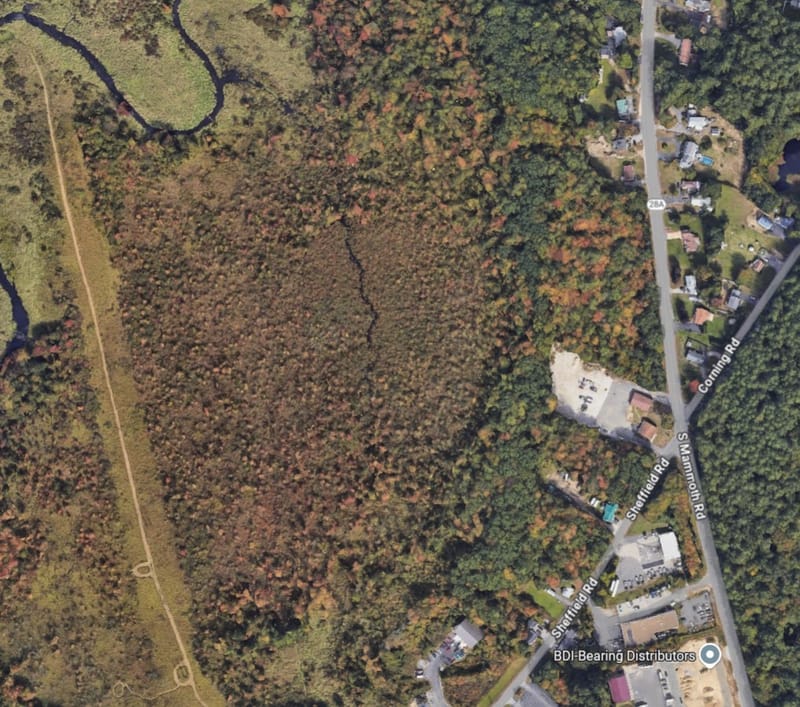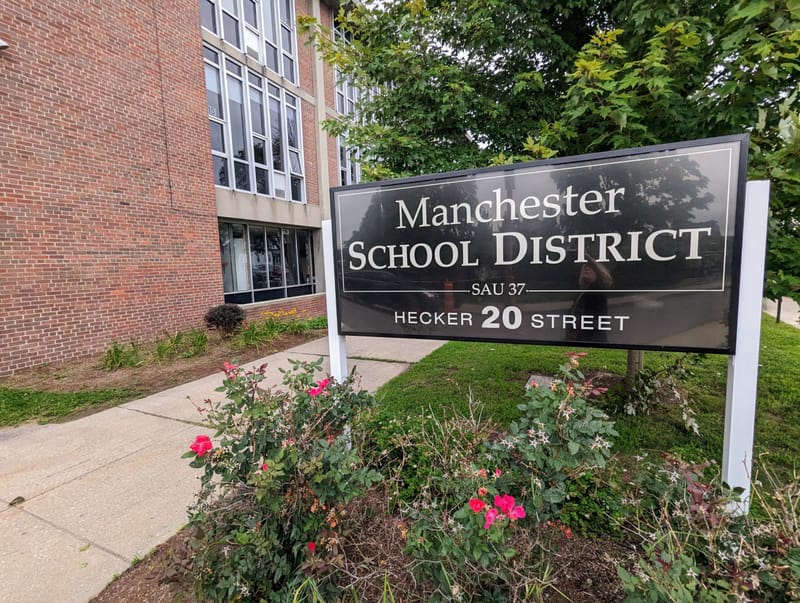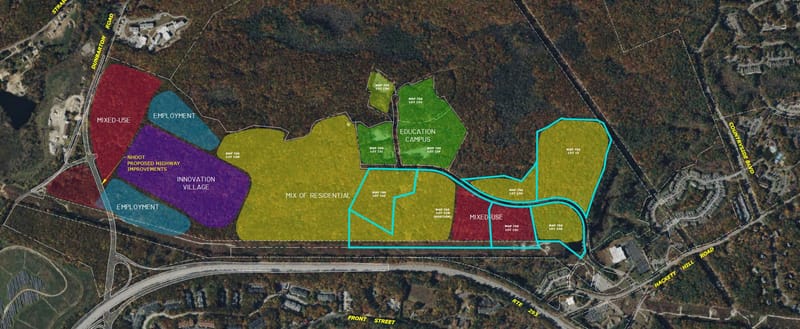May 7 Zoning Board: Meeting Wednesday to avoid conflict with Taco Tour
The Zoning Board will meet on Wednesday, May 7 at 6 p.m.
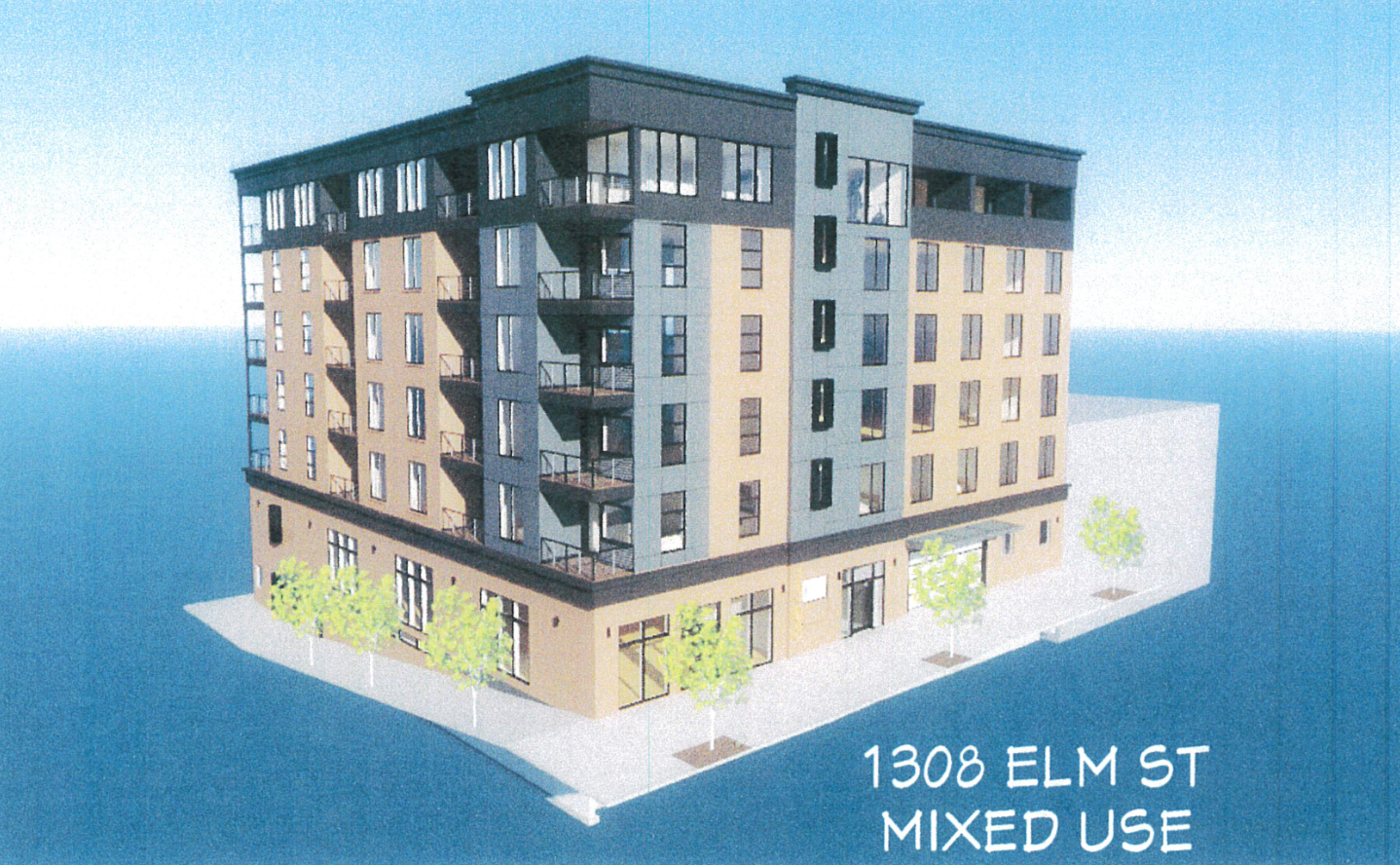
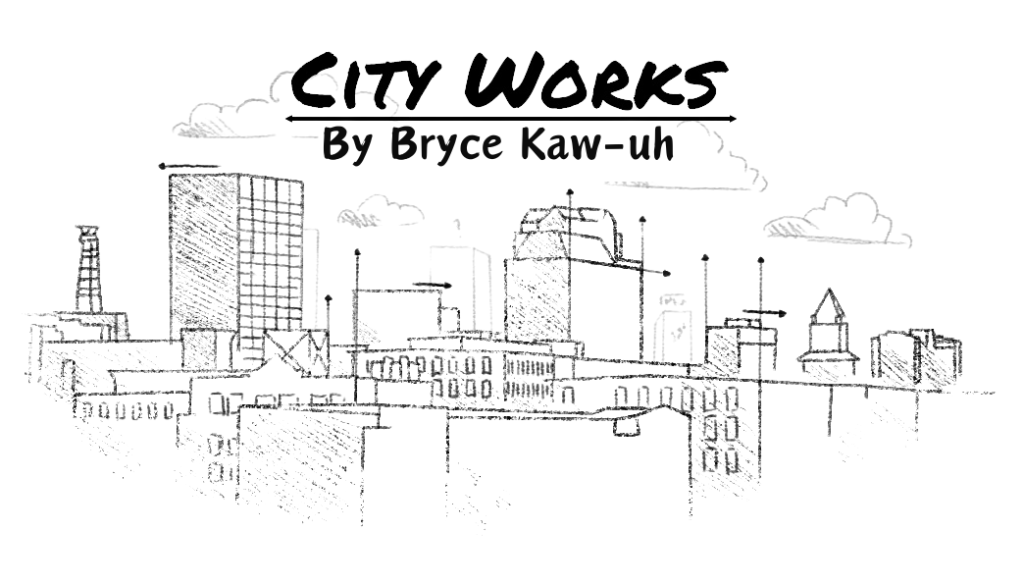
ZONING BOARD PUBLIC HEARING
The Zoning Board will meet on Wednesday, May 7 at 6 p.m. in order to avoid a conflict with the incredible Taco Tour which is scheduled to run from 4 p.m. to 8 p.m. on Thursday, May 8.
The following cases will be heard at the Zoning Board meeting. If you cannot make the meeting in person, it will be broadcast live on Manchester Public Television, Channel 22. The agenda is available online.
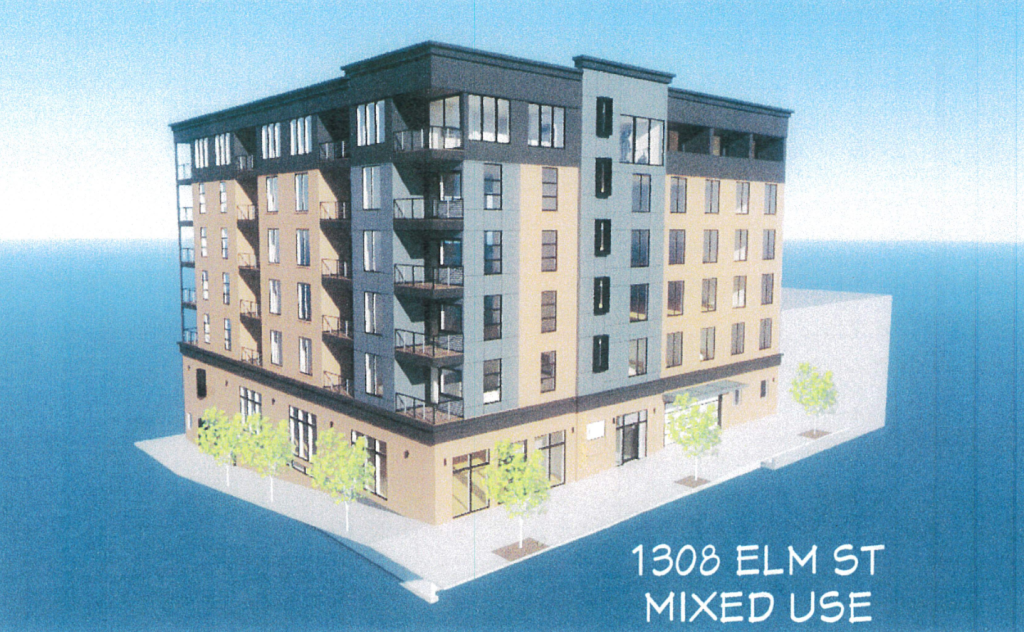
ZBA2025-011: 1308 Elm Street, Central Business District, Ward 3
Applicant has proposed to construct a six-story, 51-unit multi-family dwelling on a lot with 9,233 SF of buildable land area where 27,000 SF of buildable land area is required and where the building is within the required visual clearance area on a corner lot. Applicant seeks a variance from Zoning Ordinance sections 8.04 Minimum Buildable Lot Area and 8.27(E) Visibility at Corners.
ZBA2025-023 121 Corning Road, Residential One Family Medium Density District, Ward 8
Applicant has proposed to construct a 10’ x 14’ one-story addition and an 8’ x 14’ deck with a 15’ side yard setback where 20’ is required. Applicant also has proposed to maintain an unpaved driveway where it is required to be durable dust-free material. Applicant seeks a variance from Zoning Ordinance sections 6.03(C) Side Yard Setback and 10.07(E) Parking Paving.
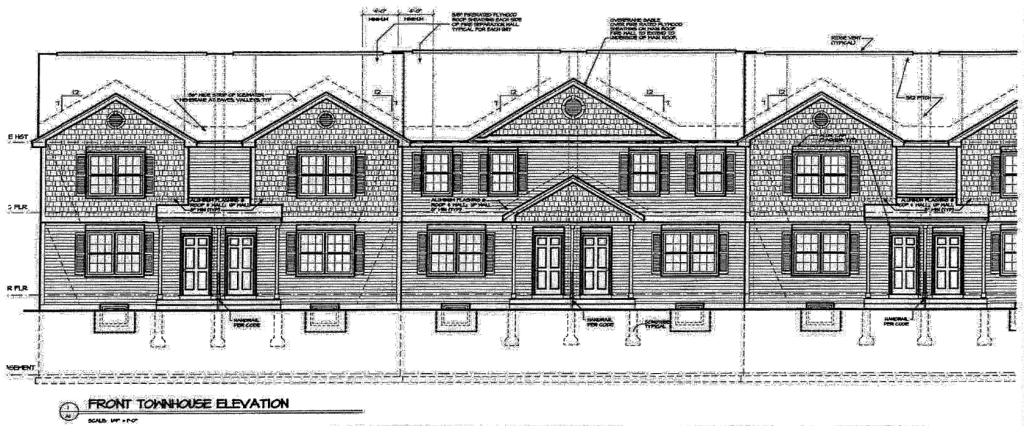
ZBA2025-033 Mammoth Road and Melrose Street, Map 505, Lot 19A, Residential One Family High Density District, Ward 7
Applicant has proposed to construct a 30-unit planned development consisting of five buildings, each containing six single-family attached townhouse dwellings, on a lot with 75’ of frontage and width where 150’ is required, maintain a 6’ fence in the front yard where 4’ is allowed, and erect an 8’ fence to enclose a dumpster in the side yard where 6’ is allowed. Applicant seeks a variance from Zoning Ordinance sections 5.10(A)2 Single Family Attached Townhouse Dwelling, 6.02 Minimum Lot Frontage and Width (2 counts), 8.27 Fences and Walls (2 counts).
ZBA2025-036 383 Concord Street, Residential Two Family District, Ward 4
Applicant has proposed to subdivide the property to create one new buildable lot where proposed Lot 14 will remain improved with a three-family dwelling that was created by variance case 32-ZO-81 based on a plan showing two parking spaces in the eastern side yard where the eastern side yard was incorrectly shown as 15’ wide and with three parking spaces located on proposed Lot 14A, where proposed Lot 14 has buildable land area of 6,500 SF where 10,000SF is required, an eastern side yard setback of 7.8’ and a western side yard setback of 5’ where 20’ is required in each instance, with lot frontage and width of 65’ where 100’ is required, with a floor area ratio of 0.58 where 0.50 is allowed and where proposed Lot 14A will have lot frontage and width of 65’ where 75’ is required. Applicant seeks a variance from Zoning Ordinance sections 6.01 Minimum Buildable Lot Area, 6.02 Minimum Lot Frontage and Width (2 counts),6.03(C) Side Yard Setback (2 counts), and 6.06 Floor Area Ratio for proposed Lot 14, and 6.02 Minimum Lot Frontage and Width (2 counts) for proposed Lot 14A.
ZBA2025-038 23 West Webster Street, Residential One Family High Density District, Ward 1
Applicant has proposed to create a dwelling on the second floor, with an existing commercial office use first floor granted by variance case 195-ZO-83 and a hair salon granted by variance case ZBA2020-095. Applicant seeks a variance from Zoning Ordinance section 5.10(A)8 Dwelling in Upper Stories of Building with Commercial First Floor.
ZBA2025-039 238 Auburn Street, Urban Multifamily District, Ward 5
Applicant has proposed to construct a rear exterior egress stairway from the third floor with a 4’ side yard setback where 10’ is required, and create three new parking spaces resulting in six parking spaces, where the spaces are configured in three tandem rows, where five spaces are within 4’ of a building or lot line, and two spaces are without required parking bumpers. Applicant seeks a variance from Zoning Ordinance sections 6.03(C) Side Yard Setback, 10.06(A) Parking Layout, 10.09(B) Parking Setbacks, and 10.07(K) Parking bumpers.
ZBA2025-040: 2405-2445 Brown Avenue, General Business District and Residential One Family High Density District, Ward 8
Applicant has proposed to erect a third free-standing sign on a lot where two free-standing signs are allowed, and where two free-standing signs are located approximately 13’ apart where a distance of 150’ between free-standing signs is required. Applicant seeks a variance from Zoning Ordinance section 9.01(A)1 Signs (2 counts).
ZBA2025-042 400-402 Hevey Street, Urban Multifamily District, Ward 11
Applicant has proposed to install a 6’ high vinyl fence in the front yard of a corner lot where 4’ is allowed. Applicant seeks a variance from Zoning Ordinance section 8.27(B) Fences and Walls.
ZBA2025-043 2125 Elm Street, Residential One Family High Density District, Ward 1
Applicant has proposed to replace an existing 461 SF garage with a 20’ x 24’, 480 SF two-story garage 1.4’ from a side lot line where 4’ is required and with a height of 22’ where 20’ is allowed. Applicant seeks a variance from Zoning Ordinance section 8.29(A)3 Accessory Structures and Uses (2 counts).
ZBA2025-046 145 Garvin Avenue and Hollman Street Map 765, Lot 26, Residential One Family Medium Density District, Ward 6
Applicant has proposed to subdivide and consolidate Tax Map 765, Lots 25 and 26 to create three lots where proposed Lot 25 will remain improved with a two-family dwelling that will be converted to a single-family dwelling and proposed Lot 25 will have 9,072 SF of buildable land area where 12,500 SF is required, with lot frontage and width of 64.8’ where 100’ is required, with a side yard setback of 10.6’ where 20’ is required, and a floor area ratio of 0.32 where 0.30 is allowed, where proposed Lot 25A will have 8,687 SF of buildable land area where 12,500 SF is required, with lot frontage and width of 64.8’ where 100’ is required, and where proposed Lot 25B will have 6,542 SF of buildable land area where 12,500 SF is required, with lot frontage of 64.8’ where 100’ is required and where the width of the lot at a depth of 100’ is 48’. Applicant seeks a variance from Zoning Ordinance sections 6.01 Minimum Buildable Lot Area, 6.02 Minimum Lot Width, 6.03(C) Side Yard Setback, and 6.06 Floor Area Ratio for Lot 25, 6.01 Minimum Buildable Lot Area, and 6.02 Minimum Lot Frontage and Width (2 counts) for Lot 25A, and 6.01 Minimum Buildable Lot Area, and 6.02Minimum Lot Frontage and Width (2 counts) for Lot 25B.
ZBA2025-047 70 Armand Avenue, Residential Two Family District, Ward 9
Applicant has proposed to maintain a second parking space in the front yard setback that is undersized at 10’ wide and 12.7’ long. Applicant seeks a variance from Zoning Ordinance sections 10.09(B) Parking Setbacks and 10.07(B) Parking Layout.
ZBA2025-048 231 Beaver Street, Residential One Family High Density District, Ward 4
Applicant has proposed to remove a 5’ x 11’ deck and construct a 12’ x 12.2’ deck with 18.2’ of street yard setback where 20’ is required, create a parking space in the street yard less than 4’ from the existing shed and proposed deck, with two parking spaces in the street yard setback, as well as maintain a shed within 4’ of a lot line. Applicant seeks a variance from Zoning Ordinance sections 6.03(A) Street Yard Setback, 10.09(B) Parking Setbacks, and 8.29(A)1 Accessory Structures and Uses.
ZBA2025-049 1529 Union Street, Residential One Family Medium Density District, Ward 1
Applicant has proposed to construct a 336 SF one-story addition with a 9.3’ side yard setback where 20’ is required. Applicant seeks a variance from Zoning Ordinance section 6.03(C) Side Yard Setback.
PLANNING BOARD UPDATES
The Planning Board met on Thursday, May 1 for a public hearing. No applications were decided at that meeting. If you missed the meeting, it is available on-demand via Manchester Public Television.


