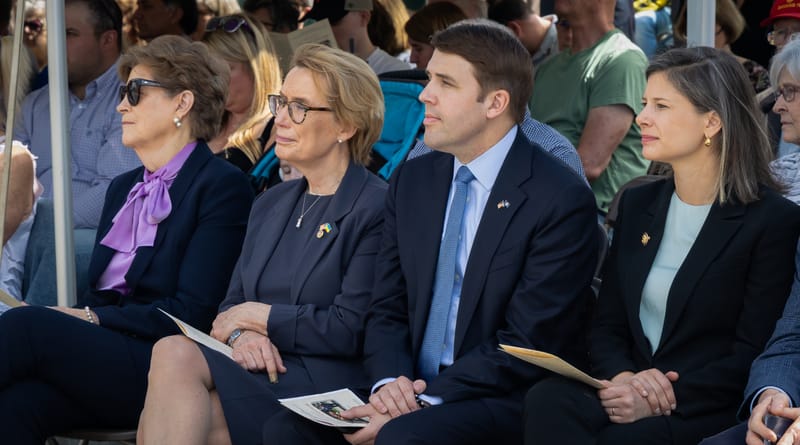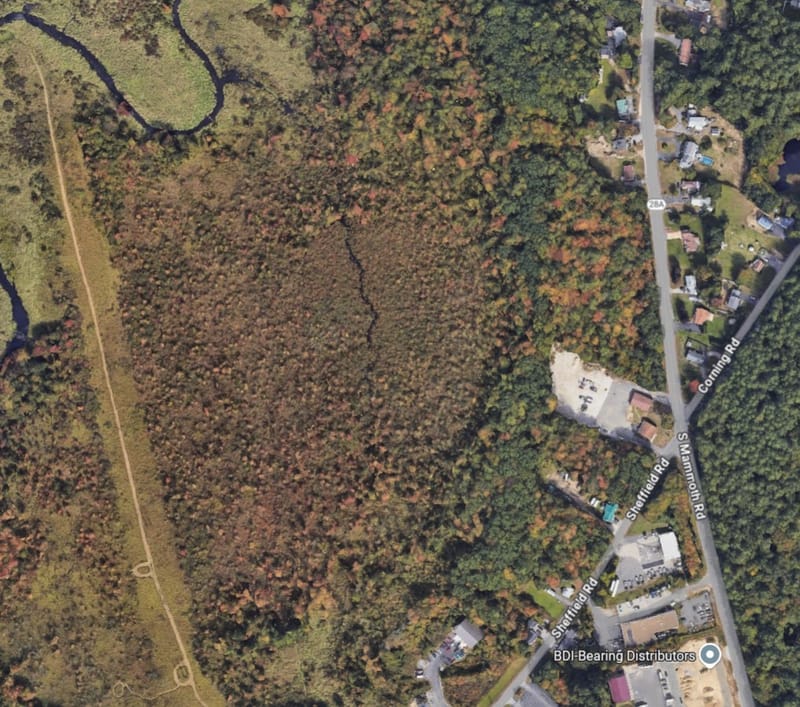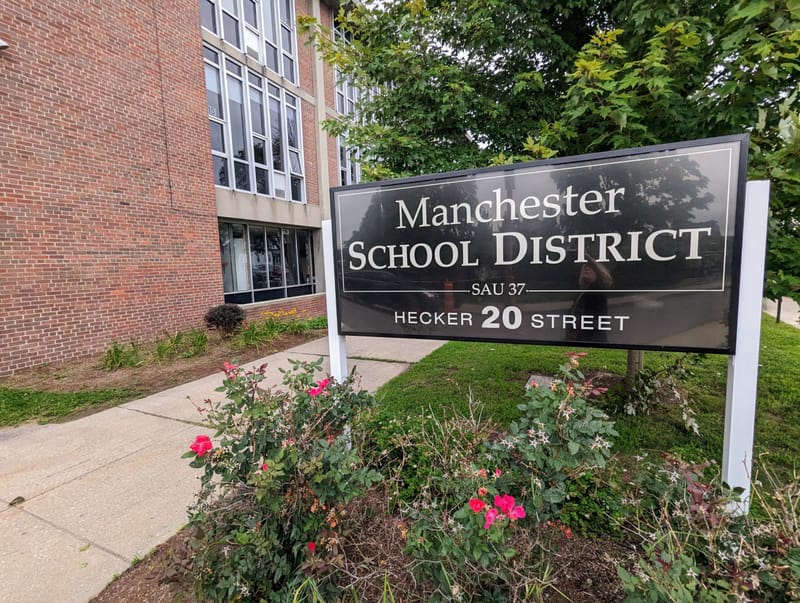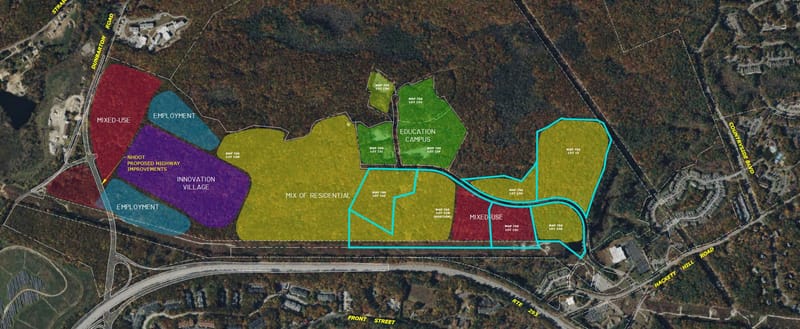March 13 Zoning Board: New housing, home improvements, and a tattoo parlor
The Zoning Board will meet on Thursday, March 13 at 6 p.m.
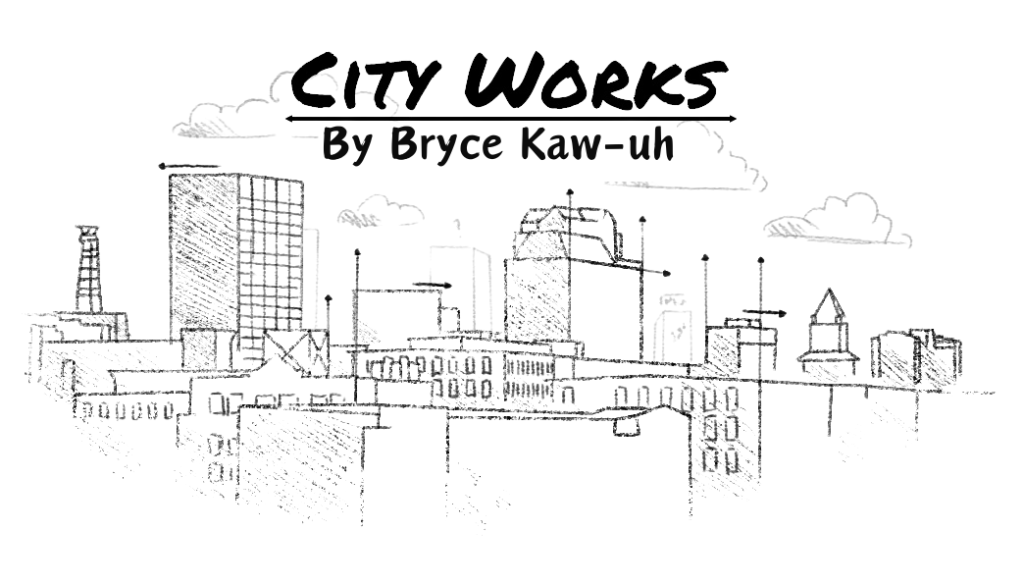
ZONING BOARD PUBLIC HEARING
The Zoning Board will meet on Thursday, March 13 at 6 p.m. and the following cases will be heard. If you cannot make the meeting in person, it will be broadcast live on Manchester Public Television, Channel 22. The agenda is available online.
ZBA2024-137: 155 Oak Street, Residential One Family High Density District, Ward 2
Applicant has proposed to construct front stairs and landing along Oak Street with a 3.6’ side yard setback where 10’ is required and a 7’ front yard setback where 20’ is required. Applicant has also proposed to construct stairs along Lodge Street with an 11.5’ street yard setback where 20’ is required, maintain a front yard parking space within 4’ of a building and lot line, and maintain a shed within 4’ from the rear lot line. Applicant seeks a variance from Zoning Ordinance sections 6.03(A) Front Yard Setback (2 counts), 6.03(C) Side Yard Setback, 10.09(B) Parking Setbacks and 8.29(A)2 Accessory Structures and Uses.
ZBA2024-147: 208 Megan Drive, Residential One Family High Density District, Ward 6
Applicant has proposed to maintain a 15’ x 21’ addition with a 3.2’ side yard setback where 10’ is required. Applicant has also proposed to maintain by equitable waiver a 21’ x 20’ one-stall, two-story garage addition with a 7.8’ side yard setback where 10’ is required where the 2009 building permit application shows garage conforming to setbacks. Applicant seeks a variance from Zoning Ordinance section 6.03(C) Side Yard Setback (2 counts).
ZBA2025-004: 26-30 Massabesic Street, Neighborhood Business District, Ward 5
Applicant has proposed to convert two units of commercial space to dwelling units resulting in a four-unit multi-family dwelling. Applicant seeks a variance from Zoning Ordinance section 5.10(A)6 Multi-Family Dwelling.
ZBA2025-006: 37-41 Manchester Street, Central Business District, Ward 3
Applicant has proposed to create four additional residential units on the second and third floors in the rear of the building, resulting in 15 residential units above a commercial first floor, on a lot with 4,803 SF where 9,000 SF of buildable lot area is required. Applicant seeks a variance from Zoning Ordinance section 8.04 Minimum Buildable Lot Area.
ZBA2025-012: 43 Longwood Avenue, Residential One Family High Density District, Ward 5
Applicant has proposed to construct a single-family home on a non-conforming lot, Tax Map 358, Lot 20AA, subject to consolidation with Tax Map 358, Lot 20A, where both lots have 50’ of frontage where 75’ is required to be maintained for a depth of 100’ and buildable lot area of 5,002 SF where 7,500 SF is required, and where the existing single-family dwelling has a side yard setback of 7’ where 10’ is required. Applicant seeks a variance from Zoning Ordinance sections 11.03(D)2(d) Conditions for Development of Non-Conforming Lot, 6.01 Minimum Buildable Lot Area (2 counts), 6.02 Minimum Lot Frontage and Width (4 counts) for Lots 20A and 20AA, and 6.03(C) Side Yard Setback for Lot 20A.
ZBA2025-013: 1138 Elm Street, Central Business District, Ward 3
Applicant has proposed to establish a tattoo parlor occupying 760 SF of space on the first floor, within 800’ of another tattoo parlor. Applicant seeks a variance from Zoning Ordinance section 8.06(A)1 Tattoo Parlor Within 800’ of Another Tattoo Parlor.
ZBA2025-014: 896 Goffs Falls Road, General Industrial / Industrial Park District, Ward 8
Applicant has proposed to occupy a portion of the lot with outdoor storage of vehicles where the required 8’ high solid fence is only provided along the portion of the perimeter facing Goffs Falls Road. Applicant seeks a variance from Zoning Ordinance section 8.28 Outside Storage of Vehicles, Equipment and Materials.
ZBA2025-015: 1541 and 1555 Elm Street, Central Business District, Ward 3
Applicant has proposed to maintain the existing parking layout that differs from the parking layout previously approved by PD-2-76 with undersized parking spaces, without the required 10’ landscaped perimeter around the parking area and without the required internal landscaping. Applicant seeks a variance from Zoning Ordinance sections 10.06(A) Parking Layout and 10.07(G) Landscaping.
ZBA2025-016: 1307 Union Street, Residential One Family Medium Density District, Ward 1
Applicant has proposed to install a 16’ x 32’ in ground pool with a 4’ x 8’ deck in the side yard with a side yard setback of 11’ where 20’ is required. Applicant seeks a variance from Zoning Ordinance section 8.29(A)2 Accessory Structures and Uses.
ZBA2025-017: 95 Market Street, Urban Multifamily District, Ward 3
Applicant has proposed to erect a third free-standing sign on the lot where one free-standing sign is allowed. Applicant seeks a variance from Zoning Ordinance section 9.08(A) Signs.
ZBA2025-020: Erie Street Map 455, Lot 10 and Boynton Street Map 658, Lot 32A, Residential One Family High Density District, Ward 10
Applicant has proposed to adjust the lot lines of Tax Map 658, Lot 32A and Tax Map 455, Lot 10, by subdivision and consolidation, to provide frontage on Erie Street for Lot 32A, where proposed Tax Map 455, Lot 10 will have 5,570 SF of buildable land area where 7,500 SF is required. Applicant seeks a variance from Zoning Ordinance section 6.01 Minimum Buildable Lot Area for Map 455 Lot 10.
ZBA2025-022: 1895 South Willow Street, General Business District, Ward 8
Applicant has proposed to erect a free-standing sign 40’ 10.75” from another free-standing sign on an adjacent lot where 150’ is required. Applicant seeks a variance from Zoning Ordinance section 9.08(A)1 Signs.
PLANNING BOARD UPDATES
The Planning Board met on Thursday, March 6 and the following applications were decided. If you missed the meeting, it is available on-demand via Manchester Public Television.
- SP-15-2013 & SP-17-2016: 270 Granite Street, Compliance hearing proposals denied.
- S2024-011: 30 Bryant Road, Application approved.
- S2025-001: 613 Lake Avenue, Application approved.
- S2025-002: 264 Calef Road, Application approved.
- CU2025-001: 392 Central Street, Application approved.
- SP2025-001 & CU2025-002: 1555 Elm Street, Applications approved.
- SP2025-002 & CU2025-003: 2 Plaza Drive, Applications approved.
- SP2025-004: 99 Walnut Street, Application approved.
- SP2023-016 Extension Request: 940 Elm Street and 5 & 9 Stark Street, Extension approved.
- CU2025-006: 270 Amory Street Unit 7, Application approved.
- CU2025-007: 744 Bryant Road, Application approved.


