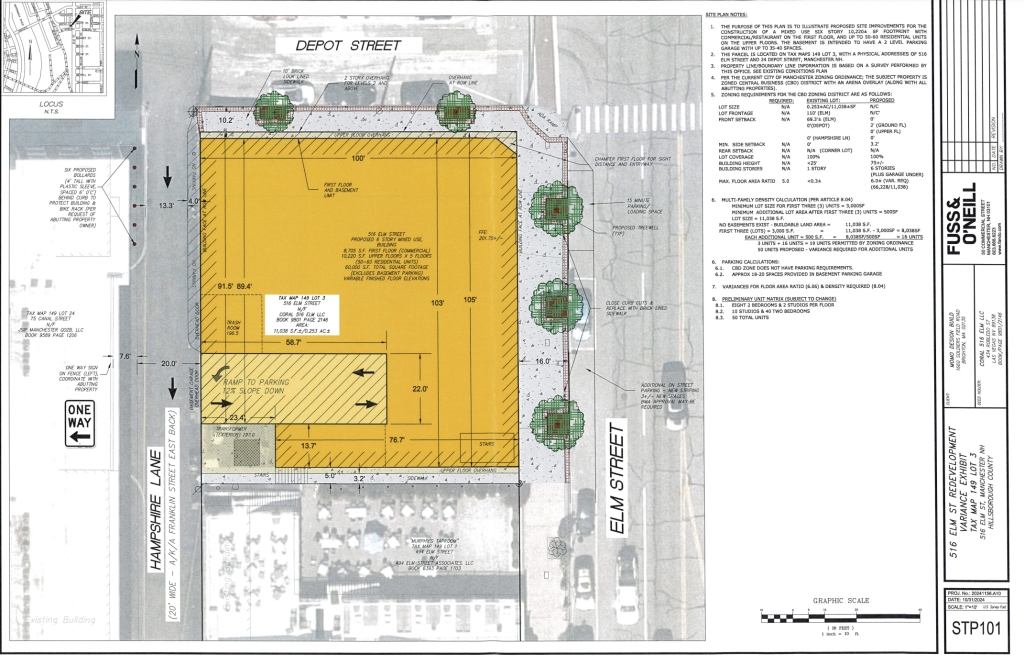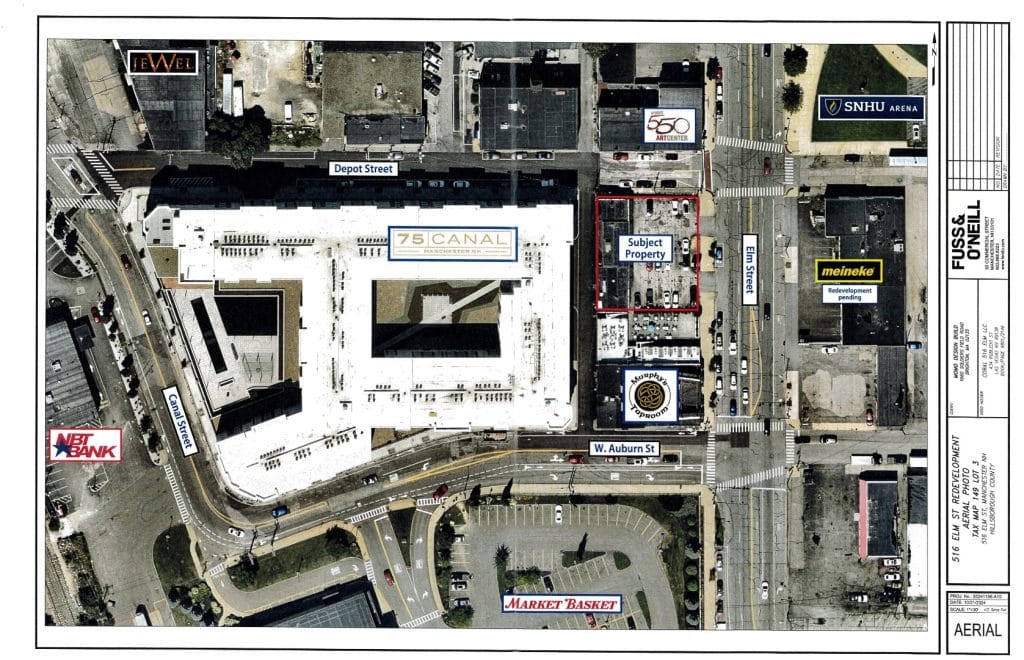Developer seeks variances on proposed 50-unit residential building on Elm St. near SNHU Arena
The Manchester Zoning Board of Adjustment (ZBA) will hear a request for variances on a planned six-story 50-unit multi-family dwelling at 516 Elm St., the current location of the Gaslight District Diner. The building is proposed to have two studio apartments and eight two-bedroom units on the top fi
MANCHESTER, N.H. – Another residential building is potentially coming to downtown Manchester, with this one near SNHU Arena.
The Manchester Zoning Board of Adjustment (ZBA) will hear a request for variances on a planned six-story 50-unit multi-family dwelling at 516 Elm St., the current location of the Gaslight District Diner. The building is proposed to have two studio apartments and eight two-bedroom units on the top five floors of the building with a likely commercial use on the first floor and underground parking.
The Manchester-based Fuss and O’Neill architectural firm requested permits for the building in December, but will require variances from the city’s zoning ordinance for minimum buildable land area and floor-to-area ratio. A project of the proposed size of building within the city’s central business district would need 26,500 square feet and a floor-to-area ration of 5.0 The proposal comes in a 11,038 square feet with a floor-to-area ratio of 6.

In a letter from Fuss and O’Neil Senior Project Manager Brian Pratt to the City Planning and Community Development Department’s Michael Landry, Pratt believes that the density-focused variances are appropriate given the city’s master plan goals of creating more housing as well as the aim of removing the current ground-level parking and creating a building reaching the front of the land parcel, making it more aesthetically comparable with other nearby buildings.
In recent years, a new residential complex was built at 75 Canal St., just to the west of 516 Elm St.
Both variance requests will be heard at the ZBA’s next hearing on Jan. 9. If successful, the proposed building will also need site plan approval from the Planning Board as well as confirmation that it meets the criteria of the Arena Overlay District.


