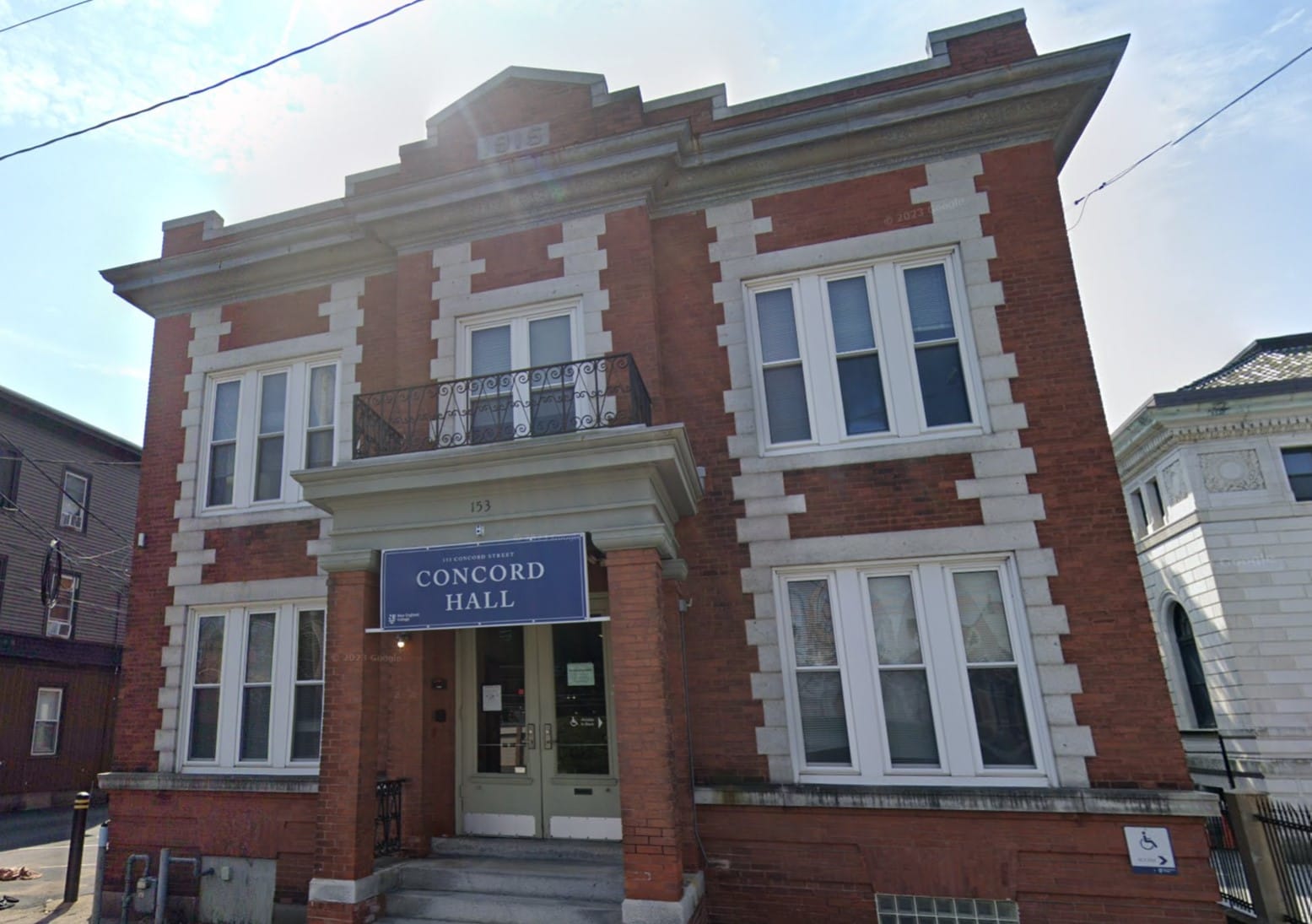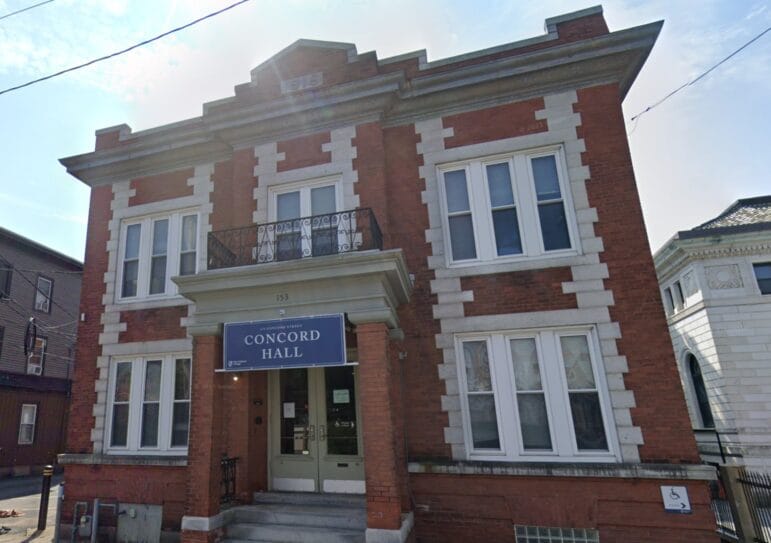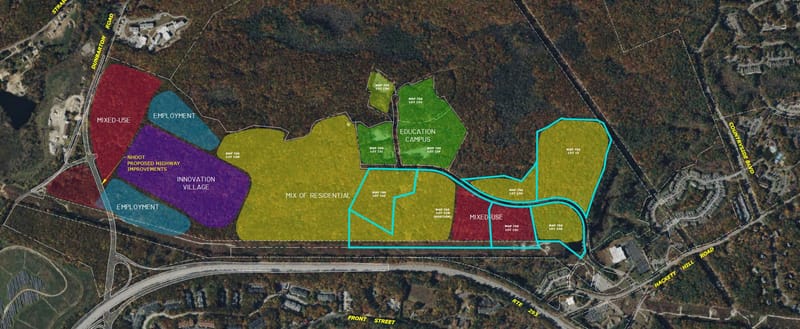Former NEC property gets variance for housing transformation
On Thursday, the Manchester Zoning Board of Adjustment (ZBA) granted a variance to convert what was the New England College Institute of Art and Design’s Concord Hall, also known as 153 Concord St., into 12 residential units.


MANCHESTER, N.H. – On Thursday, the Manchester Zoning Board of Adjustment (ZBA) granted a variance to convert what was the New England College Institute of Art and Design’s Concord Hall, also known as 153 Concord St., into 12 residential units.
While residential use is allowed by right in Manchester for properties zoned C-1 like 153 Concord St., in order to proceed with this changed two variances were needed. The first variance would need to waive the one loading space required under Section 10.02(E)2 of the city’s zoning ordinance and the second would give a waiver for Section 8.04, the ordinance for minimum buildable lot area.
Under the formula for minimum building lot area, a 12-unit residential build requires 41,500 square feet of space, approximately eight times the amount at 153 Concord St.
The owners of the property, Paim and Jusarra Rosa, purchased it from New England College in August and purchased the property directly abutting it to the east in 2016. Attorney Joe Wichert, representing the Rosas, told the ZBA that the dumpster used by that abutting property could be shared with 153 Concord St.
Wichert also noted that that was one of the key points taken into account when deciding to go forward with 12 units instead of eight or six, as those smaller figures would make it difficult for the Rosas to charge approximately $1,000 per unit, the rent they are seeking to charge tenants.
He added that the Victory Park Garage and other nearby underutilized off-site parking spaces eliminated the need for on-site parking, that many of the Rosas’ tenants worked downtown and did not need vehicles, and the building takes up almost the entire lot itself, making fitting in a dumpster or parking spaces difficult.
While the ZBA agreed that converting the building into residential units was more feasible than turning them into offices or another use, the primary question hovered around density.
ZBA Chair Anne Ketterer noted that in the nearby Central Business District, such density would be allowed by right, but wondered if it was appropriate for that expectation to leech here as this property was zoned C-1. She told the board that she would feel comfortable with eight units, but a motion to allow a variance with eight units was rejected.
Wichert noted that a six- or eight-unit building still would have come before the board for a variance anyway but would not have been financially viable. Jusarra Rosa also noted that she would have had to convert some of the proposed one-bedroom and studios into two-bedroom apartments, which would be a harder sell for the prospective tenants on a waiting list for her units, she said.
Other members of the board also struggled with the fact that the building would have a density eight times higher than what is recommended within the ordinance, but even Ketterer agreed that in this situation a residential property within the ordinance would be infeasible.
The only comment from the public came from the abutting Manchester Library, where Manchester Library Director Denise Van Zanten said she would have no issue with granting the variances.
A motion to grant the variances was made contingent upon a written agreement that forces the two properties share a dumpster.
The Rosas now must receive a change of use site plan review for the property from the Planning Board.





