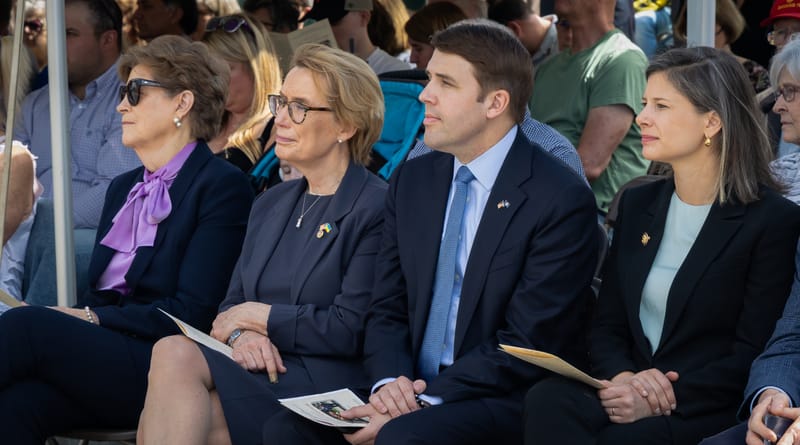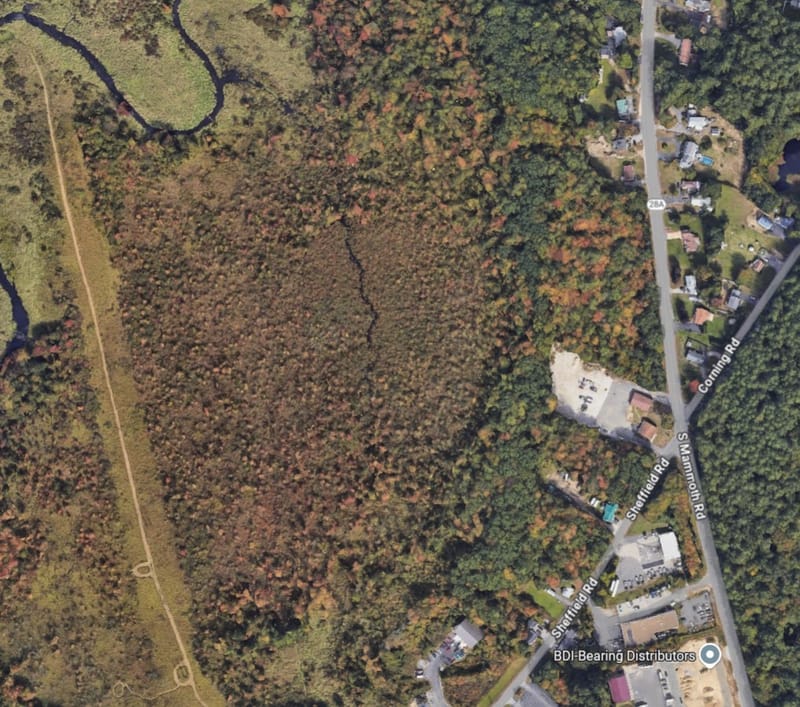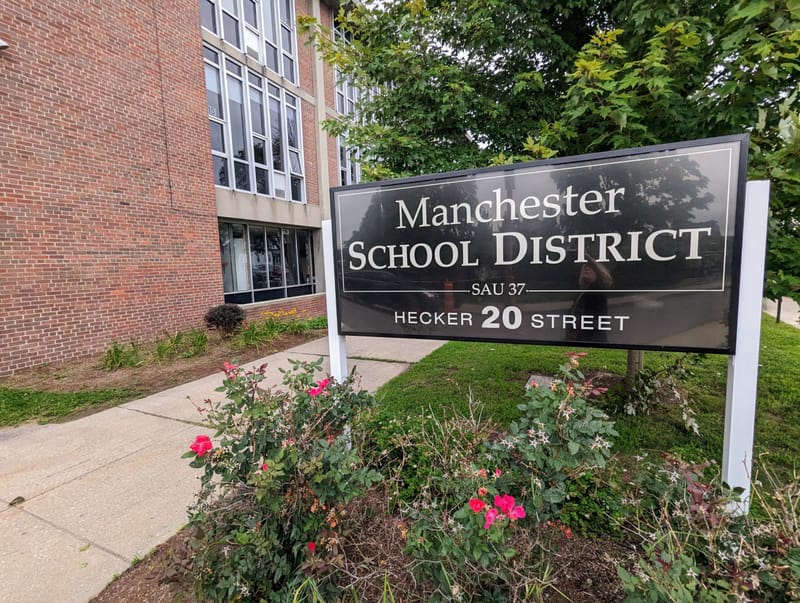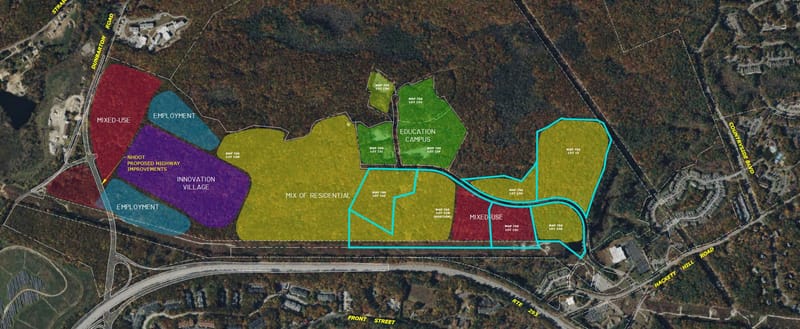February 13 Zoning Board: Garages, additions, and new housing
The Zoning Board will meet on Thursday, February 13 at 6 p.m.
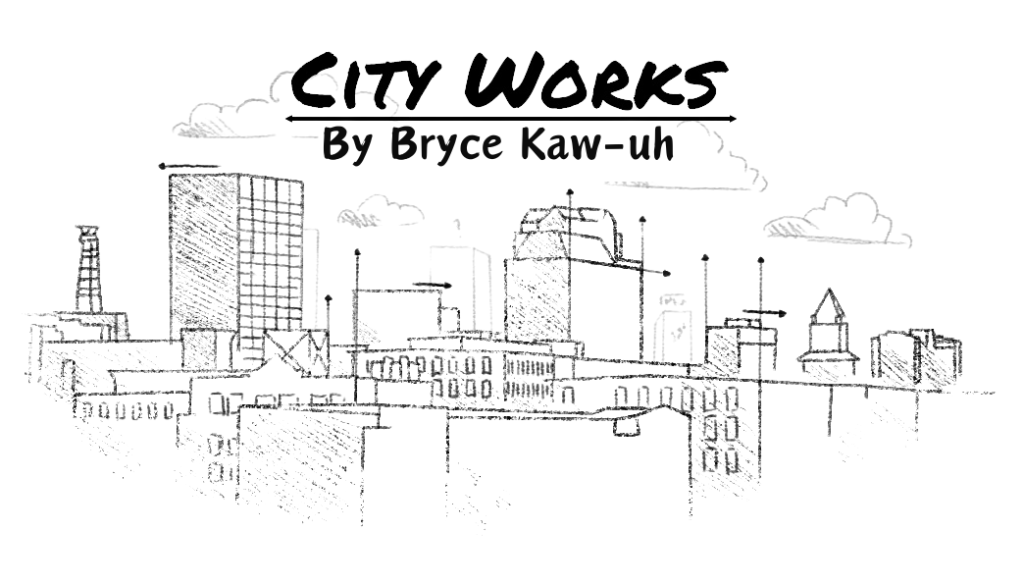
ZONING BOARD PUBLIC HEARING
The Zoning Board will meet on Thursday, February 13 at 6 p.m. and the following cases will be heard. If you cannot make the meeting in person, it will be broadcast live on Manchester Public Television, Channel 22. The agenda is available online.
ZBA2024-146: 505 Brown Avenue, Residential Two Family District, Ward 9
Applicant has proposed to redevelop the property with a planned unit development consisting of an allowed 2-family townhouse dwelling and two 4-unit buildings of attached townhouses. The three proposed buildings are three stories in height where 2.5 stories are allowed, with two parking spaces in the front yard, with two other parking spaces within 4 feet of a building and with an 8-foot-high fence screening the dumpster where 6 feet is allowed, in the R-2 Zoning District. Applicant seeks a variance from Zoning Ordinance sections 5.10(A)2 Single-Family Attached Townhouse Dwellings, 6.05 Height in Stories (3 counts), 10.09(B) Parking Setbacks (4 counts), and 8.27(B) Fences and Walls.
ZBA2024-156: 566 Amherst Street, Residential One-Family High Density District, Ward 4
Applicant has proposed to maintain a driveway width of 28 feet where 24 feet is allowed, in the R-1B Zoning District. Applicant seeks a variance from Zoning Ordinance section 10.08(C) Driveway Width.
ZBA2024-157: 632 Belmont Street, Residential Two-Family District, Ward 4
Applicant has proposed to construct a 9×13.5-foot one-story addition with a deck on two sides with a 3.6 foot side yard setback where 10’ is required, in the R-2 Zoning District. Applicant seeks a variance from Zoning Ordinance section 6.03(C) Side Yard Setback.
ZBA2025-002: 53 Hooksett Road, General Business District, Ward 1
Applicant has proposed to construct a 6 x 16-foot cooler addition within the required street yard setback. Applicant has also proposed to maintain paved over landscape areas along Maple and Webster Streets resulting in pavement other than site access closer than 10 feet to the street lot line and lot coverage of 91.8% where 75% is allowed. Applicant has additionally proposed to maintain a dumpster within the required street yard setback and without the required 8-foot-high solid fencing for screening, all in the B-2 Zoning District. Applicant seeks a variance from Zoning Ordinance sections 6.03(A) Street Yard Setback, 10.07(G) Landscaping, 10.09(A) Parking Setbacks, 6.04 Lot Coverage, and 8.29(B) Accessory Structures and Uses.
ZBA2025-003: 744 Bryant Road, Residential-Suburban Low Density District, Ward 8
Applicant has proposed to install a 5x 6-foot accessible lift with a 28.8-foot side yard setback and construct a 28 x 13-foot deck surrounding the lift with a side yard setback of 21.7 feet where 30 feet is required in both instances, in the R-S Zoning District. Applicant seeks a variance from Zoning Ordinance section 6.03(C) Side Yard Setback.
ZBA2025-005: 1364 Chestnut Street, Residential One Family Medium Density District, Ward 1
Applicant has proposed to construct an attached garage with a 10-foot side yard setback where ZBA Case ZBA2024-142 previously granted relief for a 15-foot side yard setback, in the R-2 Zoning District. Applicant seeks a variance from Zoning Ordinance section 6.03(C) Side Yard Setback.
ZBA2025-006: 37-41 Manchester Street, Central Business District, Ward 3
Applicant has proposed to create four additional residential units on the second and third floors in the rear of the building, resulting in 15 residential units above a commercial first floor, on a lot with 4,803 SF where 9,000 SF of buildable lot area is required, in the CBD Zoning District. Applicant seeks a variance from Zoning Ordinance section 8.04 Minimum Buildable Lot Area.
ZBA2025-007 1000 Elm Street, Central Business District, Ward 3
Applicant has proposed to erect four additional 2×2-foot signs for a new tenant resulting in seven signs where three are allowed and with a total area of 83 SF where 74 SF is allowed, in the CBD Zoning District. Applicant seeks a variance from Zoning Ordinance sections 9.09(A)2 Signs (4 counts) and 9.09(D) Signs.
ZBA2025-008 305 Massabesic Street, Residential Two-Family District, Ward 5
Applicant has proposed to occupy 1,900 SF of an existing warehouse, wholesale storage and distribution facility with a manufacturing use. Applicant has also proposed to install a 4×12-foot non-illuminated wall sign on the front of the building and a 3 x 6-foot internally illuminated wall sign on the side of the building where one non-illuminated wall sign of 20 SF is allowed, in the R-2 Zoning District. Applicant seeks a variance from Zoning Ordinance sections 5.10(E)3 Manufacturing, Fabrication, and Assembly Industries, 9.08(A)1 and 9.08(B) Signs.
ZBA2025-009 66 Ashmere Drive, Residential One Family High Density District, Ward 9
Applicant has proposed to construct an 18.9 x 14-foot one-story sunroom with a 4.5-foot side yard setback where ZBA case ZBA2024-117 previously granted relief for a 7.3-foot setback, in the R-1B Zoning District. Applicant seeks a variance from Zoning Ordinance section 6.03(C) Side Yard Setback.
ZBA2025-010 70 Barbara Lane, Residential One Family High Density District, Ward 9
Applicant has proposed to construct a 22×24-foot two-story addition for a two-stall garage with a living space above, having a 5-foot side yard setback where 10-foot is required, in the R-1B Zoning District. Applicant seeks a variance from Zoning Ordinance section 6.03(C) Side Yard Setback.
PLANNING BOARD UPDATES
The Planning Board meeting for Thursday, February 6 was cancelled due to inclement weather. No applications were discussed or decided that evening as a result. The agenda items which were described in the previous City Works will be taken up at the next meeting on Thursday, February 20 instead.


