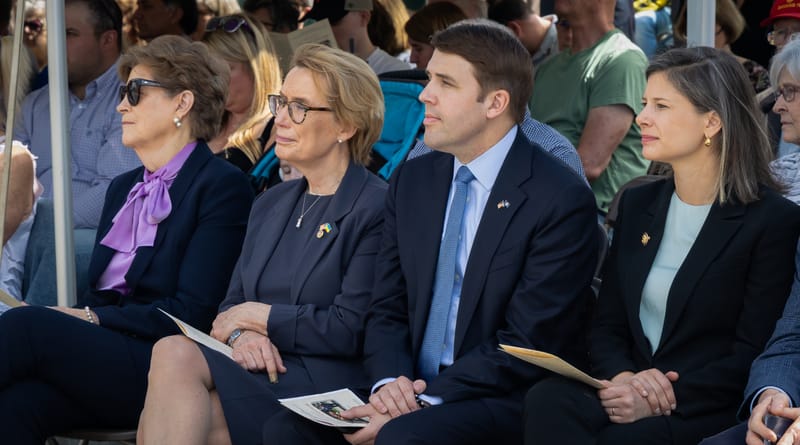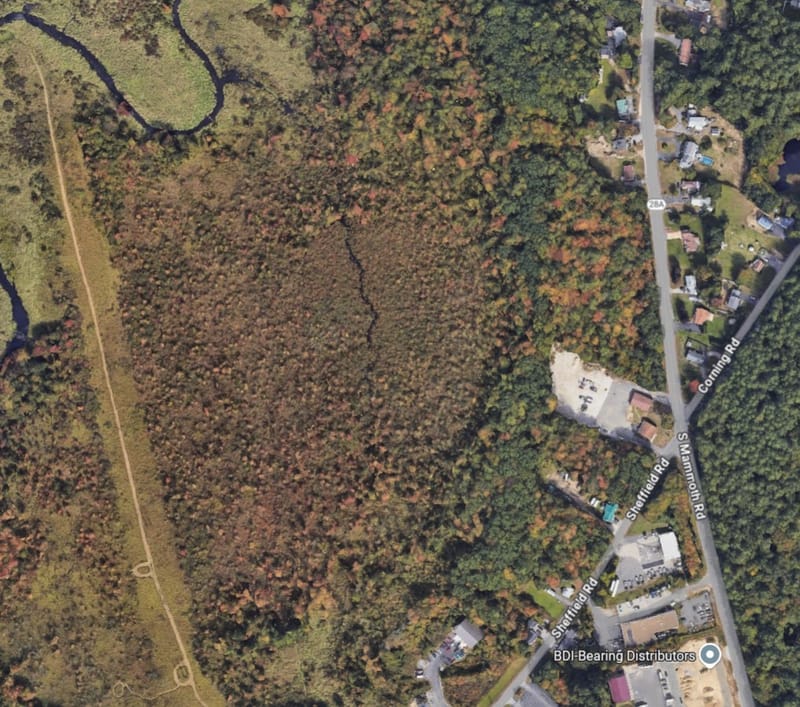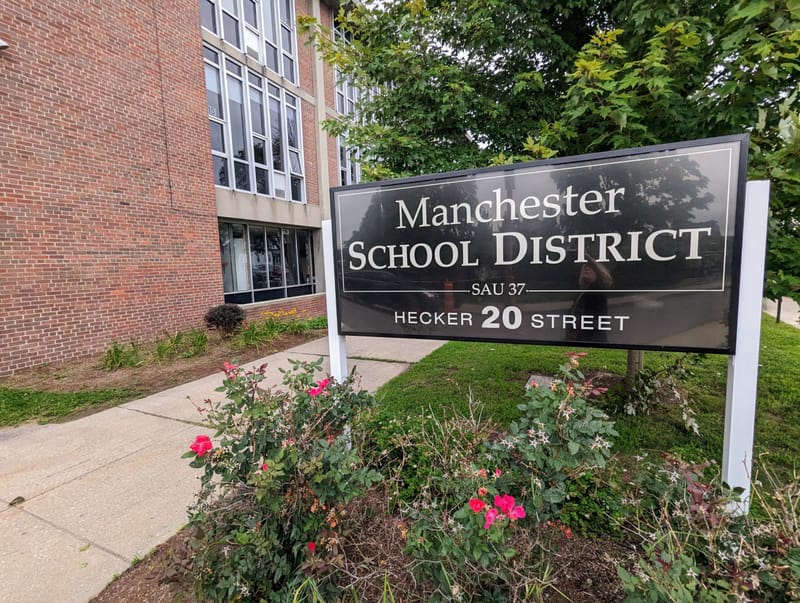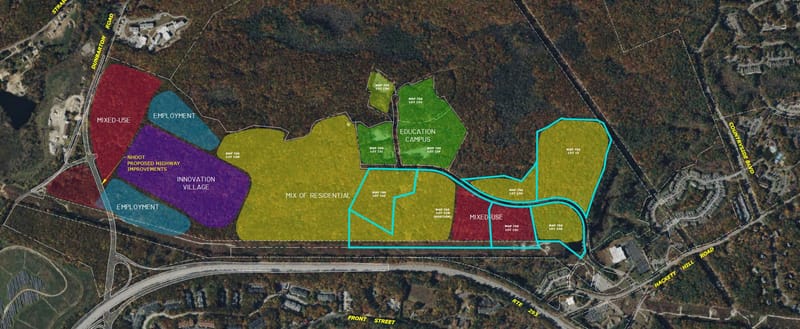December 12 Zoning Board: Full agenda for final meeting of the year
The Zoning Board will meet on Thursday, December 12 at 6 p.m.
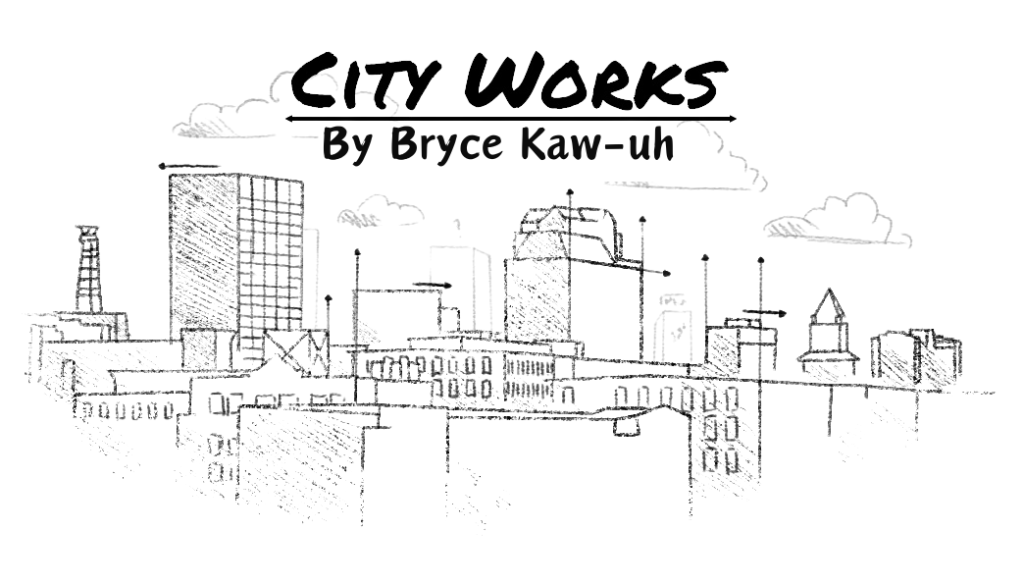
ZONING BOARD PUBLIC HEARING
The Zoning Board will meet on Thursday, December 12 at 6 p.m. and the following cases will be heard. If you cannot make the meeting in person, it will be broadcast live on Manchester Public Television, Channel 22. The agenda is available online.
ZBA2024-113: 109 Bailey Avenue, Residential One Family Medium Density District, Ward 6
Applicant has proposed to construct an attached two-story garage with a 2.3’ side yard setback where 20’ is required, with a front yard setback of 20.7’ where 25’ is required, and create three front yard parking spaces within 4’ of a building and lot line, with more than one space within the front yard setback, and with a driveway width of 30’ where 24’ is allowed. Applicant seeks a variance from Zoning Ordinance sections 6.03(A) Front Yard Setback, 6.03(C) Side Yard Setback, 10.09(B) Parking Setbacks, and 10.08(C) Driveway Width.
ZBA2024-109: 99 Walnut Street, Civic-Institutional District, Ward 4
Applicant has proposed to create two new dwelling units in a two-family dwelling resulting in a four-unit multi-family dwelling on a corner lot with 7,416 SF of buildable land area where 13,500 SF is required. The applicant seeks to have a floor area ratio of 0.56 where 0.5 is allowed, maintain the expansion of front stairs with a front yard setback of 5.5’ and a side yard setback of 11.8’ where 15’ is required in both instances, maintain the expansion of the rear deck with a 3’ setback where 20’ is required, maintain an addition to the garage with a 3’ rear yard setback and 2’ side yard setback where 20’ is required, and maintain three front yard parking spaces requiring backing into a public street and four stacked parking spaces off the back alley within 4’ of a building or lot line. Applicant seeks a variance from Zoning Ordinance sections 8.04 Minimum Buildable Lot Area, 6.03(A) Front/Side Yard Setbacks (2 counts) 6.03(C) Side Yard Setback Observed, 6.06 Floor Area Ratio, 10.09(B) Parking Setbacks (6 counts), 10.07(D) Parking Maneuvering, and 8.29(A)2 Accessory Structures and Uses.
ZBA2024-123: 24 Chauncey Avenue, Residential One Family Medium Density District, Ward 1
Applicant has proposed to maintain an attached garage with a 0.5’ side yard setback where 20’ is required, with a front yard setback of 9.9’ where 25’ is required, and with a rear yard setback of 20’ where 30’ is required. Applicant seeks to maintain a gabled awning over front steps with a front yard setback of 6’ where 25’ is required, maintain a covered porch with a side yard setback of 12.3’ where 20’ is required and a rear yard setback of 16’ where 30’ is required, maintain a roof overhang with a 16’ rear yard setback where 30’ is required, maintain a rear deck with an 8’ side yard setback where 20’ is required and a rear yard setback of 0’ where 30’ is required and maintain lot coverage of 75% where 40% is allowed. Applicant seeks a variance from Zoning Ordinance sections 6.03(A) Front Yard Setback (2 counts), 6.03(C) Side Yard Setback (3 counts), 6.03(B) Rear Yard Setback (4 counts), and 6.04 Lot Coverage.
ZBA2024-129: 1 Bouchard Street, General Industrial / Industrial Park District, Ward 8
Applicant has proposed to establish a motorcycle sales and repair service use. Applicant seeks a variance from Zoning Ordinance sections 5.10(I)1 Sale or Rental of Motor Vehicles Including Motorcycles and Incidental Repair and Sale of Parts, and 5.10(I)4 Automotive/Motorcycle Repair.
ZBA2024-130: 481 Hanover Street, Residential Two Family District, Ward 4
Applicant has proposed to create three new dwelling units resulting in a six-family dwelling and maintain parking spaces without parking bumpers. Applicant seeks a variance from Zoning Ordinance sections 5.10(A)6 Multi-Family Dwellings and 10.07(K)1 Parking Bumpers.
ZBA2024-131: 2150 Candia Road, General Business District, Ward 6
Applicant has proposed to maintain the use of sales or rental of trailers and motor homes within the Lake Massabesic Protection Overlay District, maintain two 46′ x 40′ membrane structures mounted on storage containers with a 3′ side yard setback where 20′ is required, and maintain parking spaces at the southwest corner of the lot without the required 10’ landscape buffer. Applicant seeks a variance from Zoning Ordinance sections 5.10 (I)2 Sale or Rental of trailers and Motor Homes, 10.07(G) Landscaping, and 8.29(B) Accessory Structures and Uses.
ZBA2024-132: 440 Hanover Street, Residential Two Family District, Ward 4
Applicant has proposed to convert a two-story building most recently occupied with office space to six dwelling units. Applicant seeks a variance from Zoning Ordinance section 5.10(A)6 Multi-Family Dwellings (6 units).
ZBA2024-133: 200 Brock Street, Residential One Family High Density District, Ward 10
Applicant has proposed to maintain two encroaching sheds from abutting property within 4’ of the lot, where the sheds were previously contemplated being removed in conditionally approved subdivision S2024-005, and which results in buildable land area of 39,385 SF where prior case ZBA2023-148 granted relief for buildable land area of 40,048 SF. Applicant seeks a variance from Zoning Ordinance sections 8.29(A)3 Accessory Structures and Uses and 6.01 Minimum Buildable Lot Area.
ZBA2024-134: 229 Bismark Street, Residential One Family High Density District, Ward 10
Applicant has proposed to maintain two sheds within 4’ of a lot line, where the two sheds also partially encroach onto abutting property with the benefit of a recorded easement. Applicant seeks a variance from Zoning Ordinance section 8.29(A)3 Accessory Structures and Uses.
ZBA2024-136: 264 Calef Road, Residential Two Family District, Ward 9
Applicant has proposed to subdivide the property where lot 24 will remain improved with a single-family home on a corner lot where the required frontage is only maintained for a depth of 82.5’ where 100’ is required with two proposed parking spaces in the front yard and where proposed lot 24-1 maintains the required lot frontage for a depth of 99.25’ where 100’ is required. Applicant seeks a variance from Zoning Ordinance sections 6.02 Minimum Lot Width and 10.09(B) Parking Setbacks for Lot 24, and 6.02 Minimum Lot Width for proposed Lot 24-1.
ZBA2024-138: 834 Elm Street, Map 153, Lot 20, Central Business District, Ward 3
Applicant has proposed to establish a tattoo parlor within 800′ of another tattoo parlor and within 500′ from an exterior wall of a residential structure existing in a residential zoning district. Applicant seeks a variance from Zoning Ordinance sections 8.06(A)1 Tattoo Parlor Within 800′ of Another Tattoo Parlor and 8.06(A)2 Tattoo Parlor Within 500′ of an Exterior Wall of a Residential Structure in a Residential Zoning District.
ZBA2024-139: 392 Central Street, Residential Two Family District, Ward 5
Applicant has proposed to convert a three-family created by variance case number 147-ZO-82 into a four-family dwelling. Applicant seeks a variance from Zoning Ordinance section 5.10(A)6 Multifamily Dwelling.
ZBA2024-140: 390 Hermit Road, Residential One Family Medium Density District, Ward 6
Applicant has proposed to construct a 24’ x 24’ two-story garage with a 15’ side yard setback where 20’ is required, maintain a deck on the front of the workshop with a 14’ front yard setback where 25’ is required, and a front yard parking space within the circular driveway. Applicant seeks a variance from Zoning Ordinance sections 6.03(C) Side Yard Setback, 6.03(A) Front Yard Setback, and 10.09(B) Parking Setbacks.
ZBA2024-141: 613 and 615 Lake Avenue, Residential Two Family District, Ward 5
Applicant has proposed to subdivide the property where Lot 13 will remain improved with a single-family dwelling, with 5,505 SF of buildable land area where 6,500 SF is required. Applicant seeks to have lot frontage and width of 50’ where 75’ is required, with a side yard setback of 9’ where 10’ is required, and with two parking spaces 0’ from the proposed lot line where 4’ is required, and where proposed Lot 12 will remain improved with a four car garage as a principal structure with a side yard setback of 2’ where 10’ is required, with 5,324 SF of buildable land area where 6,500 SF is required, with lot frontage and width of 50’ where 75’ is required, and with proposed lot coverage of 75% where 60% is allowed. Applicant seeks a variance from Zoning Ordinance sections 6.01 Minimum Buildable Lot Area, 6.02 Minimum Lot Frontage and Width (2 counts) 6.03(C) Side Yard Setback, and 10.09(B) Parking Setbacks on Lot 13, and 6.01 Minimum Buildable Lot Area, 6.02 Minimum Lot Frontage and Width (2 counts), 5.11(K)1 Garage as Principal Use, 6.03(C) Side Yard Setback, and 6.04 Lot Coverage on Lot 12.
ZBA2024-142: 1364 Chestnut Street, Residential One Family Medium Density District, Ward 1
Applicant has proposed to construct an attached garage with a 15′ side yard setback where 20′ is required. Applicant seeks a variance from Zoning Ordinance section 6.03(C) Side Yard Setback.
ZBA2024-143: 141 Crestview Road, Residential One Family Medium Density District, Ward 1
Applicant has proposed to construct an 18′ x 9′ addition at the southwest corner of the dwelling with a 13.7′ side yard setback and a new bulkhead with a 4.7′ side yard setback where 20′ is required in both instances, and maintain a 6′ fence and propane tank in the front yard. Applicant seeks a variance from Zoning Ordinance sections 6.03(C) Side Yard Setback (2 counts), 8.29(A) Accessory Structures and Uses, and 8.27(B) Fences.
ZBA2024-144: 364 Amory Street, Residential Two Family District, Ward 11
Applicant has proposed to maintain a rear deck with side yard setbacks of 4.2′ and 7.2′ where 10′ is required and establish a new parking space for an accessory dwelling unit in the side yard 0′ from the building and side lot line where 4′ is required, in the R-2 Zoning District, and seek a variance from Zoning Ordinance sections 6.03(C) Side Yard Setback (2 counts) and 10.09(B) Parking Setbacks.
ZBA2024-145: 199 Zachary Road, Residential-Suburban Low Density District, Ward 2
Applicant has proposed to erect two wall signs and four freestanding signs, where one sign is allowed and where three of the freestanding signs are directional signs serving a 20-acre educational/residential care planned development. Applicant seeks a variance from Zoning Ordinance section 9.08(A)1 Signs (5 counts).
PLANNING BOARD UPDATES
The Planning Board met on Thursday, December 5 and the following applications were decided. If you missed the meeting, it is available on-demand via Manchester Public Television.
- CU2024-025 & SP2024-019: 1279 South Willow Street, Applications approved.
- S2024-009: Salem Street (Tax Map 449, Lot 19A), Application approved.
- CU2024-026 & SP2024-020: 1 Bouchard Street, Applications approved.
- CU2024-027 & CU2024-028: 302 Lake Avenue, Applications approved.
- SP-15-2013 & SP-17-2016: 270 Granite Street, Applicant did not attend so the public hearing was postponed until Thursday, January 2.
- SP2024-021: 915 Holt Avenue, Application approved.


