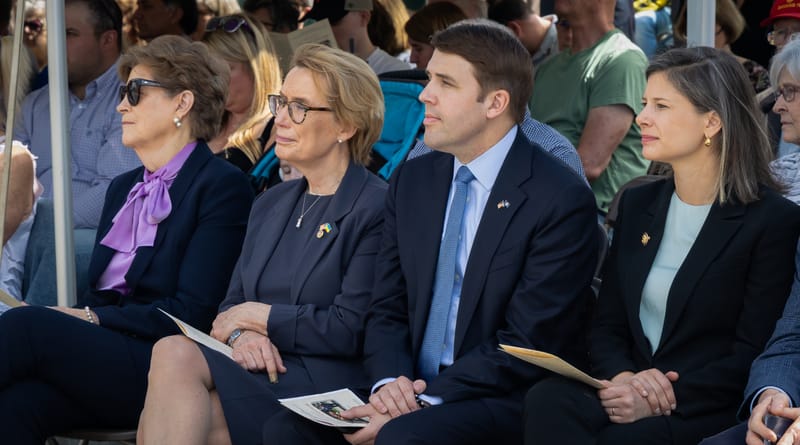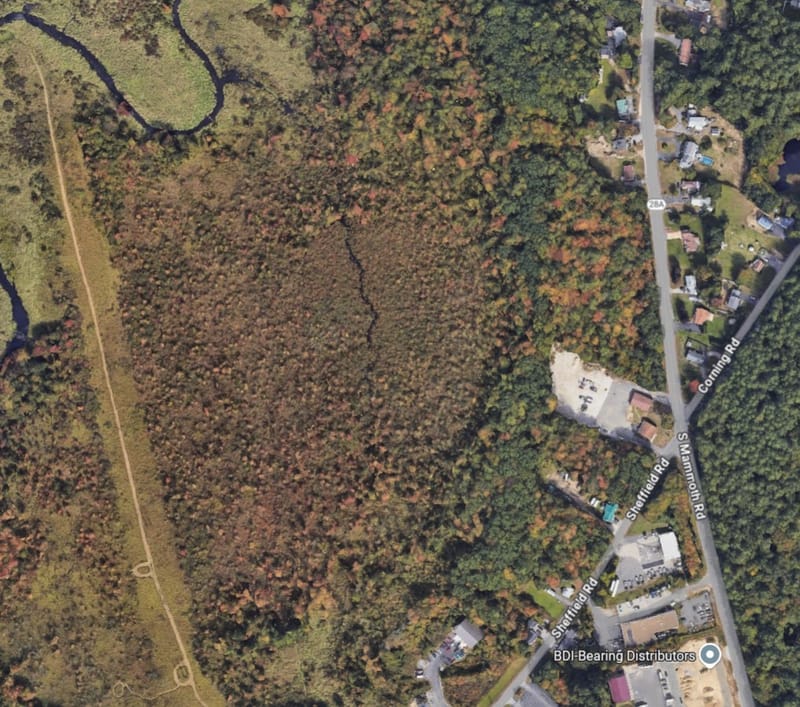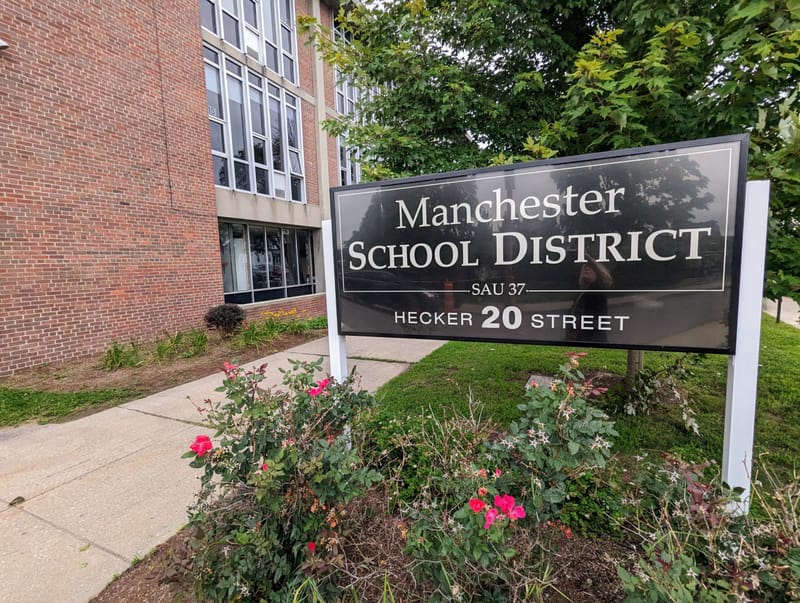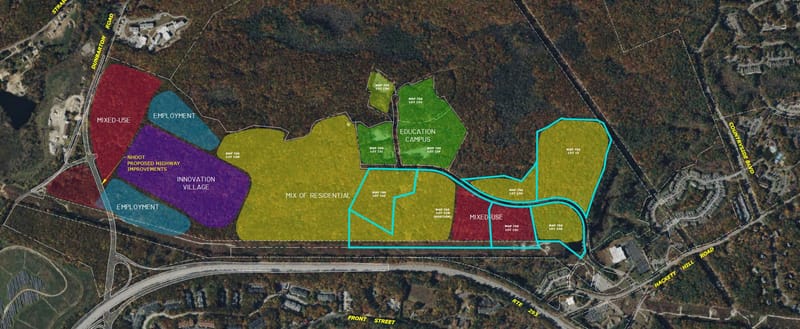April 10 Zoning Board: Missing middle, subdivisions, signs + more
The Zoning Board will meet on Thursday, April 10 at 6 p.m
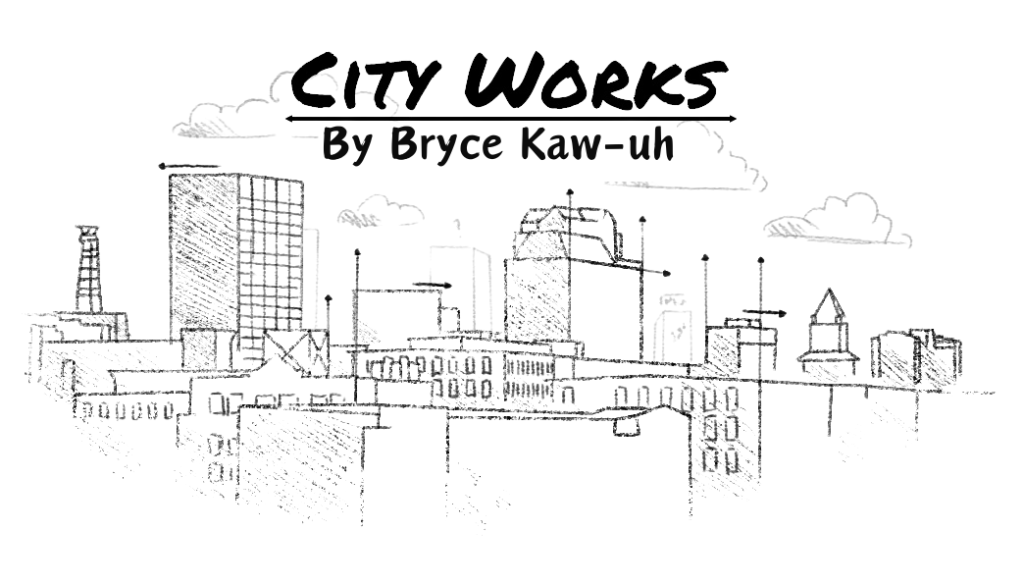
ZONING BOARD PUBLIC HEARING
The Zoning Board will meet on Thursday, April 10 at 6 p.m. and the following cases will be heard. If you cannot make the meeting in person, it will be broadcast live on Manchester Public Television, Channel 22. The agenda is available online.
ZBA2024-126: 1025 Hanover Street, Residential One Family High Density District, Ward 5
Applicant has proposed to create a new dwelling unit resulting in a two-family dwelling on a lot with 9,164 SF of buildable land area where 15,000 SF is required, with lot frontage and width of 71.15’ where 150’ is required, with a 15.5’ side yard setback where 20’ is required, and maintain two parking spaces less than 4’ from a building or lot line. Applicant seeks a variance from Zoning Ordinance sections 5.10(A)5 Two-Family Dwelling, 6.01 Minimum Buildable Lot Area, 6.02 Minimum Lot Frontage and Width (2 counts), 6.03(C) Side Yard Setback and 10.09(B) Parking Setbacks.
ZBA2024-023: 121 Corning Road, Residential One Family Medium Density District and Residential-Suburban Low Density District, Ward 8
Applicant has proposed to construct a 10’ x 14’ one-story addition and an 8’ x 14’ deck with a 15’ side yard setback where 20’ is required and maintain an unpaved driveway where it is required to be durable dust-free material. Applicant seeks a variance from Zoning Ordinance sections 6.03(C) Side Yard Setback and 10.07(E) Parking Paving.
ZBA2024-024: 89 Sagamore Street, Residential Two Family District, Ward 3
Applicant has proposed to create a new dwelling unit in a detached two-story carriage house resulting in a planned development with two principal structures on a lot with 5,600 SF of buildable land area where 13,000 SF is required. The carriage house is proposed as a principal structure with side and rear setbacks of 0’ where 10’ and 20’ are required respectively, with floor area ratio of 0.59 where 0.50 is allowed, where the parking area will be expanded 9’ to allow for additional parking without the required 10’ landscaped buffer, with three parking spaces within 4’ of a building or lot line, where one space is within 10’ of a building without the required bumper, and with lot coverage of 63.6% where 60% is allowed. Applicant seeks a variance from Zoning Ordinance sections 6.01 Minimum Buildable Lot Area, 6.03(C) Side Yard Setback, 6.03(B) Rear Yard Setback, 6.06 Floor Area Ratio, 10.07(G) Landscaping, 10.09(B) Parking Setbacks, 10.07(K)1 Parking Bumpers, and 6.04 Lot Coverage.
ZBA2024-025: 117 Ramsay Street, Residential Two Family District, Ward 9
Applicant has requested a reasonable accommodation to occupy a two-family dwelling with six (6) occupants in one dwelling unit and seven (7) occupants in the second unit where no more than four (4) unrelated people are allowed to occupy a dwelling unit, or in the alternative, a variance to occupy the two dwelling units as congregate housing. Applicant seeks a variance from Zoning Ordinance sections 3.03 Definition of Family or 5.10(A)10 Congregate Housing.
ZBA2024-026: 500 Harvey Road, General Industrial / Industrial Park District, Ward 8
Applicant has proposed to establish a tattoo parlor. Applicant seeks a variance from Zoning Ordinance section 5.10(H-6)12 Tattoo Parlor.
ZBA2024-027 REHEARING: 206 Ash Street, Residential Two Family District, Ward 2
Applicant has proposed to create a third dwelling unit in a two-family dwelling on a lot with 5,000 SF of buildable land area where 10,000 SF is required, with 50’ of lot frontage and width where 100’ is required, with side yard setbacks of 5.5’ and 9’ where 20’ is required. Applicant has proposed to maintain a 5’ section of a 6’ fence in the side yard on top of a 3’ retaining wall where 4’ is allowed. Applicant seeks a variance from Zoning Ordinance sections 5.10(A)6 Multi-Family Dwelling, 6.01 Minimum Buildable Lot Area, 6.02 Minimum Lot Frontage and Width (2 counts), 6.03(C) Side Yard Setback (2 counts), and 8.27(C) Fences and Walls.
ZBA2024-028: 1199 South Mammoth Road, General Industrial / Industrial Park District, Ward 8
Applicant has proposed to construct a single-family attached townhouse planned development with four buildings and 26 dwelling units. Applicant seeks a variance from Zoning Ordinance section 5.10(A)2 Single Family Attached Townhouse Dwellings.
ZBA2024-029: 323 Franklin Street, Central Business District, Ward 3
Applicant has proposed to maintain one dwelling unit on the first floor, create one new dwelling unit on the ground floor, and create two new dwelling units on the eleventh floor for a total of 100 dwelling units on a lot with 49,000 SF where 51,000 SF is required. Applicant seeks a variance from Zoning Ordinance section 8.04 Minimum Buildable Lot Area.
ZBA2024-030: 425 North Bay Street, Residential One Family Medium Density District, Ward 1
Applicant has proposed to construct a 24.5’ x 28.1’ one-story attached garage with a 2.7’ side yard setback where 20’ is required and a 12.3’ rear yard setback where 30’ is required. Applicant has proposed to maintain an 11’ x 16’ shed in the side yard with a side yard setback of 8’ where 20’ is required and a rear yard setback of 3’ where 4’ is required. Applicant seeks a variance from Zoning Ordinance sections 6.03(C) Side Yard Setback, 6.03(B) Rear Yard Setback, and 8.29(A) Accessory Structures and Uses.
ZBA2024-031: 130 Silver Street, Mixed Use Redevelopment District, Ward 5
Applicant has proposed to erect a second free-standing sign on a lot 135’ from another free-standing sign where 150’ is required. Applicant seeks a variance from Zoning Ordinance section 9.09(A)1 Signs.
ZBA2024-032: 160 Silver Street, Mixed Use Redevelopment District, Ward 5
Applicant has proposed to erect a second free-standing sign on a lot 90’ from another free-standing sign where 150’ is required. Applicant seeks a variance from Zoning Ordinance section 9.09(A)1 Signs.
ZBA2024-035: 42 Lingard Street, General Business District, Ward 9
Applicant has proposed to subdivide the property where proposed Lot 32 will remain improved with a two-family dwelling on a lot with 7,316 SF of buildable land area where 12,500 SF is required, with lot frontage and width of 73.03’ where 100’ is required, and with a side yard setback of 10.1’ where 20’ is required. Proposed Lot 32A will have 7,639 SF of buildable land area where 12,500 SF is required, with lot frontage and width of 76.25’ where 100’ is required. Lot 32A is proposed to be developed with a three-family dwelling with a front yard setback of 14’ where 20’ is required, a rear yard setback of 23.5’ where 30’ is required, and with two proposed parking spaces 3.5’ from the side lot line where 4’ is required and where the parking spaces require backing out onto a public way. Applicant seeks a variance from Zoning Ordinance sections 6.01 Minimum Buildable Lot Area, 6.02 Minimum Lot Frontage and Width (2 counts) and 6.03(C) Side Yard Setback on proposed Lot 32, and 6.01 Minimum Buildable Lot Area, 6.02 Minimum Lot Frontage and Width (2 counts), 5.10(A)6 Multifamily Dwellings, 6.03(B) Rear Yard Setback, 10.09(A) Parking Setbacks and 10.07(D) Parking Maneuvering on proposed Lot 32A.
ZBA2024-036: 383 Concord Street, Residential Two Family District, Ward 4
Applicant has proposed to subdivide the property to create one new buildable lot where proposed Lot 14 will remain improved with a three-family dwelling that was created by variance case 32-ZO-81 based on a plan showing two parking spaces in the eastern side yard where the eastern side yard was incorrectly shown as 15’ wide and with three parking spaces located on proposed Lot 14A, where proposed Lot 14 has buildable land area of 6,500 SF where 10,000 SF is required, an eastern side yard setback of 7.8’ and a western side yard setback of 5’ where 20’ is required in each instance, with lot frontage and width of 65’ where 100’ is required, with a floor area ratio of 0.58 where 0.50 is allowed and where proposed Lot 14A will have lot frontage and width of 65’ where 75’ is required. Applicant seeks a variance from Zoning Ordinance sections 6.01 Minimum Buildable Lot Area, 6.02 Minimum Lot Frontage and Width (2 counts), 6.03(C) Side Yard Setback (2 counts), and 6.06 Floor Area Ratio for proposed Lot 14, and 6.02 Minimum Lot Frontage and Width (2 counts) for proposed Lot 14A.
ZBA2024-037: 35 Lebel Avenue, Residential One Family High Density District, Ward 8
Applicant has proposed to construct a 7’ x 36’ farmers porch with a front yard setback of 14.8’ where 20’ is required and a 14’ x 16’ one-story addition with an 8.7’ side yard setback where 10’ is required. Applicant has also proposed a retaining wall over 4’ in height closer than 10’ from a side lot line and maintain two parking spaces in the front yard setback with one parking space less than 4’ from a side lot line. Applicant seeks a variance from Zoning Ordinance sections 6.03(A) Front Yard Setback, 6.03(C) Side Yard Setback, 8.27(D) Fences and Walls, 10.09(B) Parking Setbacks (2 counts).
PLANNING BOARD UPDATES
The Planning Board met on Thursday, April 3 for a public hearing. No applications were decided at that meeting. If you missed the meeting, it is available on-demand via Manchester Public Television.


